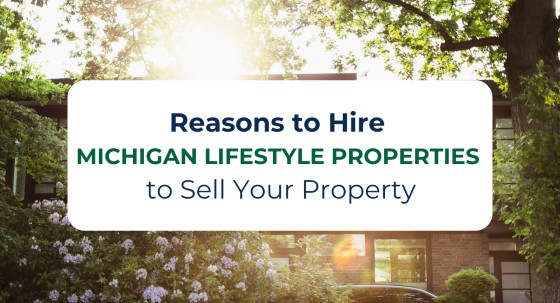$319,900
Jackson, MI 49203
MLS# 24042546
5 beds | 3 baths | 2024 sqft

1 / 43











































Property Description
TUCKED ACROSS FROM CASCADES PARK & GOLF COURSE, discover this spacious 5BDRM/3BA home in a desirable neighborhood on nearly a half acre & approx 725 ft to the Falling Water Trail. Inviting porch welcomes you home to sprawling interiors of hardwood floors (entire 2nd flr & living/dining rm). An abundance of natural light shines through newer vinyl windows! Multiple gathering & entertaining spaces! Gather around the heart of the home in the kitchen opening to the family rm w/cozy fireplace, accents of crown molding & wildlife views in the private backyard. Enjoy conveniences of main floor living w/bdrm or office & spacious bath w/barrier free walk-in shower. 4 Bdrms w/en-suite & 3rd bath are located on the 2nd floor. Finished lower level w/rec room & bar. Auto generator & irrigation system.
Details
Maps
Location Property Info
County: Jackson
Street #: 1014
Street Name: Morningstar
Suffix: Drive
State: MI
Zip Code: 49203
Zip (4): 3838
Area: Jackson County - JX
OfficeContract Info
Status: Active
List Price: $319,900
Current Price: $319,900
Listing Date: 2024-08-15
General Property Info
New Construction: No
Lot Measurement: Acres
Lot Acres: 0.4
Lot Square Footage: 17424
Lot Dimensions: 75x232
Year Built: 1965
Road Frontage: 75
Garage Y/N: Yes
Garage Spaces: 2
Fireplace: Yes
Total Fireplaces: 1
Income Property: No
Total Rooms AG: 5
Total Fin SqFt All Levels: 2824
SqFt Above Grade: 2024
Total Beds Above Grade: 5
Total Bedrooms: 5
Full Baths: 3
Total Baths: 3
Main Level Primary: No
Stories: 2
Design: Traditional
School District: Jackson
Waterfront: No
Tax Info
Tax ID #: 3-327500000
Taxable Value: 110938
SEV: 136900
For Tax Year: 2024
Annual Property Tax: 5547.56
Tax Year: 2023
Homestead %: 100
Spec Assessment & Type: None Known
Remarks Misc
Directions: Kibby to Cascades Drive to Morningstar Drive
Waterfront Options
Water Access Y/N: No
Access Feat
Accessibility Features: Yes
Upper Rooms
Upper Bedrooms: 4
Upper Full Baths: 2
Upper Level Square Feet: 858
Total Baths Above Grade: 3
Main Rooms
Main Bedrooms: 1
Main Full Baths: 1
Main Level SQFT: 1166
Basement Rooms
Basement Finished SQFT: 800
Total Basement SQFT: 858
Manufactured
Manufactured Y/N: No
Property Features
Accessibility Feat: Accessible Bath Sink; Accessible Kitchen Sink; Accessible Mn Flr Bedroom; Accessible Mn Flr Full Bath; Covered Entrance; Low Threshold Shower
Laundry Features: In Basement; Sink
Exterior Material: Brick; Vinyl Siding
Roofing: Shingle
Windows: Replacement
Substructure: Crawl Space; Full
Lot Description: Level
Sewer: Public
Water: Public
Utilities Attached: Natural Gas Connected
Kitchen Features: Breakfast Nook; Desk Built-In; Pantry
Fireplace: Living Room
Additional Items: Attic Fan; Basement Finished; Carpet Floor; Ceramic Floor; Ensuite; Garage Door Opener; Generator; Window Treatments; Wood Floor
Appliances: Dishwasher; Disposal; Dryer; Microwave; Oven; Refrigerator; Washer
Heat Source: Natural Gas
Heat Type: Forced Air
Air Conditioning: Central Air
Exterior Features: Deck(s); Porch(es)
Landscape: Shrubs/Hedges; Underground Sprinkler
Outbuildings: Storage Shed
Parking Features: Attached; Garage Door Opener; Garage Faces Front
Driveway: Concrete
Street Type: Paved; Public
Mineral Rights: Unknown
Terms Available: Assumable; Cash; Conventional; FHA; VA Loan
Sale Conditions: None
Listing Office: RE/MAX MID-MICHIGAN R.E.
Listing Agent: Stephanie Bosanac-Mortimer
Last Updated: December - 23 - 2024

The data relating to real estate on this web site comes in part from the Internet Data Exchange program of the MLS of MICHRIC , and site contains live data. IDX information is provided exclusively for consumers' personal, non-commercial use and may not be used for any purpose other than to identify prospective properties consumers may be interested in purchasing.









