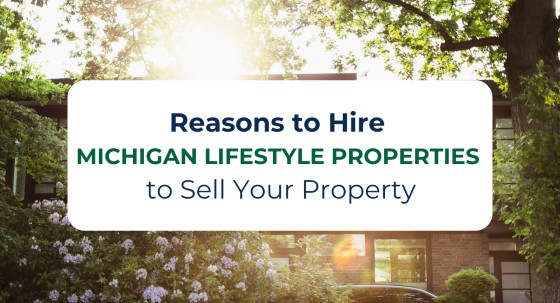$392,000
Spring Lake, MI 49456
MLS# 25018775
Status: Sold
7 beds | 3 baths | 1144 sqft

1 / 41









































Property Description
Welcome to this beautifully maintained 7-bedroom, 2.5-bathroom bi-level home nestled on a private road in the highly sought-after South Holiday Hills neighborhood. Set in a serene, wooded setting teeming with wildlife, this home offers privacy and natural beauty just minutes from North Shore Beach on Lake Michigan, scenic parks, hiking trails, and a nearby golf course. Step inside to an open floor plan featuring soaring cathedral ceilings and abundant natural light. The updated kitchen boasts modern appliances and flows seamlessly into the living and dining areas—perfect for entertaining. Sliders off the main living area lead to a private deck overlooking a professionally landscaped backyard with a brick patio, ideal for relaxing or hosting guests.
Details
Maps
Location Property Info
County: Ottawa
Street #: 17653
Street Name: Hiawatha
Suffix: Drive
State: MI
Zip Code: 49456
Zip (4): 9405
Area: North Ottawa County - N
OfficeContract Info
Status: Sold
List Price: $399,900
Current Price: $392,000
Listing Date: 2025-04-28
General Property Info
New Construction: No
Lot Measurement: Acres
Lot Acres: 0.29
Lot Square Footage: 12632
Lot Dimensions: 90'x140'
Year Built: 1977
Road Frontage: 90
Garage Y/N: Yes
Garage Spaces: 3
Fireplace: Yes
Total Fireplaces: 1
Income Property: No
Total Rooms AG: 5
Total Fin SqFt All Levels: 2064
SqFt Above Grade: 1144
Total Beds Above Grade: 3
Total Bedrooms: 7
Full Baths: 2
Half Baths: 1
Total Baths: 3
Main Level Primary: Yes
Stories: 2
School District: Grand Haven
Waterfront: No
Tax Info
Tax ID #: 700308454003
Taxable Value: 199100
SEV: 199100
For Tax Year: 2024
Seller's Annual Property Tax: 3166
Tax Year: 24
Homestead %: 100
Spec Assessment & Type: none known
Zoning: residential
Remarks Misc
Directions: Grand Haven Rd( 174TH) W to Mohawk S to Hiawatha ,E to home .
Status Change Info
Under Contract Date: 2025-07-14
Sold Date: 2025-08-15
Sold Price: $392,000
Sold Price/SqFt: 342.66
Waterfront Options
Water Access Y/N: No
Access Feat
Accessibility Features: No
Upper Rooms
Total Baths Above Grade: 2
Main Rooms
Main Bedrooms: 3
Main Full Baths: 1
Main Half Baths: 1
Main Level SQFT: 1144
Property Features
Laundry Features: Laundry Room
Exterior Material: Brick; Vinyl Siding
Roofing: Composition
Windows: Insulated Windows
Substructure: Walk-Out Access
Sewer: Public Sewer
Water: Public
Utilities Attached: Natural Gas Connected
Util Avail at Street: Cable Available; Natural Gas Available
Kitchen Features: Eating Area; Pantry
Fireplace: Family Room; Gas Log
Additional Items: Garage Door Opener; Generator Hook-up; Window Treatments
Appliances: Dishwasher; Disposal; Microwave
Heat Source: Natural Gas
Heat Type: Forced Air
Air Conditioning: Central Air
Water Heater: Natural Gas
Fencing: Fenced Back
Flooring: Ceramic Tile; Laminate
Patio and Porch Features: Deck
Landscape: Ground Cover; Shrubs/Hedges; Terraced Yard; Underground Sprinkler
Parking Features: Attached; Garage Door Opener
Architectural Style: Tri-Level
Driveway: Paved
Street Type: Paved
Mineral Rights: No
Terms Available: Cash; Conventional
Possession: Close Plus 30 Days
Sale Conditions: None
Supplements
The fully finished lower level includes a walkout to the backyard, additional bedrooms, and plenty of space for a home office, gym, or guest quarters. Additional highlights include a brand-new driveway, underground sprinkling system, and ample storage throughout.If that is not enough, the home is equipped with a whole house generator..Well worth it!!
This is your opportunity to own a spacious home in a tranquil setting with easy access to nature and community amenities. Please enjoy!
Room Information
| Room Name | Length | Length | Width | Level | Width | Remarks |
| Living Room | 27.00 | 27.00 | 13.00 | Main | 13.00 | |
| Primary Bedroom | 14.00 | 14.00 | 12.00 | Main | 12.00 | |
| Bedroom 2 | 15.00 | 15.00 | 11.00 | Main | 11.00 | |
| Bedroom 3 | 16.00 | 16.00 | 11.00 | Main | 11.00 | |
| Kitchen | 14.00 | 14.00 | 11.00 | Main | 11.00 | |
| Dining Area | 11.00 | 11.00 | 10.00 | Main | 10.00 | |
| Laundry | 8.00 | 8.00 | 7.00 | Main | 7.00 | |
| Other | 11.00 | 11.00 | 8.00 | Main | 8.00 | foyer |
| Family Room | 22.00 | 22.00 | 19.00 | Lower | 19.00 | |
| Bedroom 4 | 12.60 | 12.60 | 8.60 | Lower | 8.60 | |
| Bedroom 5 | 12.00 | 12.00 | 10.00 | Lower | 10.00 | |
| Other | 12.00 | 12.00 | 11.00 | Lower | 11.00 | |
| Other | 11.00 | 11.00 | 9.00 | Lower | 9.00 | |
| Bathroom 1 | 11.00 | 11.00 | 5.00 | Main | 5.00 | |
| Bathroom 2 | 9.00 | 9.00 | 6.00 | Lower | 6.00 | |
| Bedroom 3 | 6.60 | 6.60 | 4.60 | Main | 4.60 | 1/2 bath |
Listing Office: Five Star Real Estate
Listing Agent: Doug Hale
Last Updated: August - 18 - 2025

The data relating to real estate on this web site comes in part from the Internet Data Exchange program of the MLS of MICHRIC , and site contains live data. IDX information is provided exclusively for consumers' personal, non-commercial use and may not be used for any purpose other than to identify prospective properties consumers may be interested in purchasing.









