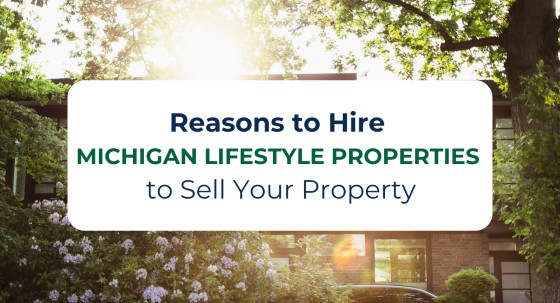$128,500
Detroit, MI 48219
MLS# 25011725
Status: Pending
3 beds | 1 baths | 1012 sqft

1 / 22






















Property Description
Welcome to 19795 Patton St, a beautifully updated 3-bedroom, 1-bathroom bungalow that perfectly blends modern upgrades with classic charm. This home boasts fresh, stylish finishes throughout, ensuring a comfortable living experience. The spacious living area is filled with natural light. The house is beautifully kept and move in ready. Perfect for a first time homebuyer. Outside, the home offers great curb appeal with a well-maintained yard, perfect for relaxing or entertaining. Conveniently located in a desirable neighborhood, this home is move-in ready and waiting for its next owner!
Details
Maps
Location Property Info
County: Wayne
Street #: 19795
Street Name: Patton
Suffix: Street
State: MI
Zip Code: 48219
Zip (4): 2021
Area: Wayne County - 100
OfficeContract Info
Status: Pending
List Price: $128,500
Current Price: $128,500
Listing Date: 2025-03-26
General Property Info
New Construction: No
Lot Measurement: Acres
Lot Acres: 0.11
Lot Square Footage: 4792
Lot Dimensions: 45x106
Year Built: 1948
Road Frontage: 45
Garage Y/N: Yes
Garage Spaces: 1
Income Property: No
Total Rooms AG: 3
Total Fin SqFt All Levels: 1012
SqFt Above Grade: 1012
Total Beds Above Grade: 3
Total Bedrooms: 3
Full Baths: 1
Total Baths: 1
Main Level Primary: Yes
Stories: 2
School District: Detroit
Waterfront: No
Tax Info
Tax ID #: 22104263.003L
Taxable Value: 41100
SEV: 41100
For Tax Year: 2024
Seller's Annual Property Tax: 3346
Tax Year: 2024
Spec Assessment & Type: No
Remarks Misc
Directions: West Side of Patton Street, between St. Martins Ave and Pembroke St.
Status Change Info
Under Contract Date: 2025-04-06
Access Feat
Accessibility Features: No
Upper Rooms
Upper Bedrooms: 1
Total Baths Above Grade: 1
Main Rooms
Main Bedrooms: 2
Main Full Baths: 1
Main Level SQFT: 1012
Basement Rooms
Total Basement SQFT: 859
Property Features
Laundry Features: In Basement
Exterior Material: Brick
Roofing: Asphalt
Substructure: Full
Sewer: Public Sewer
Water: Public
Heat Source: Natural Gas
Heat Type: Forced Air
Water Heater: Natural Gas
Exterior Features: Other
Fencing: Fenced Back; Front Yard
Flooring: Wood
Patio and Porch Features: Covered
Parking Features: Detached
Architectural Style: Bungalow
Driveway: Concrete
Terms Available: Cash; Conventional; FHA; VA Loan
Sale Conditions: None
Room Information
| Room Name |
| Primary Bedroom |
| Bathroom 1 |
| Bedroom 2 |
| Bedroom 3 |
| Living Room |
| Kitchen |
| Dining Room |
Listing Office: Good Company Realty
Listing Agent: Juan Pablo Lontscharitsch
Last Updated: April - 07 - 2025

The data relating to real estate on this web site comes in part from the Internet Data Exchange program of the MLS of MICHRIC , and site contains live data. IDX information is provided exclusively for consumers' personal, non-commercial use and may not be used for any purpose other than to identify prospective properties consumers may be interested in purchasing.









