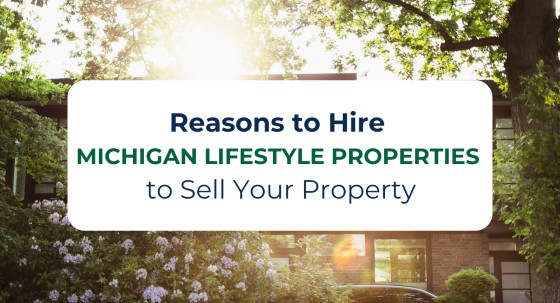$535,000
Troy, MI 48083
MLS# 25032051
4 beds | 2 baths | 2160 sqft

1 / 40








































Property Description
Don't miss this rare opportunity to own a modern retreat nestled on a pristine, landscaped 1 acre lot in the high acclaimed Troy school district. Polished living, down to every last detail, the home's board and batten siding, black matte window frames and charming dormers set a stylish flair, while the wraparound porch with stained wood accents, recessed lighting and a hanging swing invite you to slow down before you even step inside. Enter to discover a bright, open layout filled with warmth and style. The heart of the home is in the sun filled great room with a two-story brick fireplace, natural wood beam, skylights and double French doors leading to a serene brick paver patio. The kitchen has been refreshed with neutral countertops, cabinetry, and modern fixtures, all flowin
Details
Maps
Location Property Info
County: Oakland
Street #: 2315
Street Name: Orpington
Suffix: Road
State: MI
Zip Code: 48083
Zip (4): 5944
Area: Oakland County - 70
OfficeContract Info
Status: Active
List Price: $535,000
Current Price: $535,000
Listing Date: 2025-07-01
General Property Info
New Construction: No
Lot Measurement: Acres
Lot Acres: 0.96
Lot Square Footage: 41818
Lot Dimensions: 100x225
Year Built: 1950
Road Frontage: 100
Garage Y/N: Yes
Garage Spaces: 2
Fireplace: Yes
Total Fireplaces: 1
Income Property: No
Total Rooms AG: 10
Total Fin SqFt All Levels: 2160
SqFt Above Grade: 2160
ud_d1402_09: 2160
Total Beds Above Grade: 4
Total Bedrooms: 4
Full Baths: 2
Total Baths: 2
Main Level Primary: No
Stories: 2
School District: Troy
High School: Athens High School
Waterfront: No
Tax Info
Tax ID #: 2024376019
Taxable Value: 166970
SEV: 181100
For Tax Year: 2024
Seller's Annual Property Tax: 5967.55
Tax Year: 2024
Homestead %: 100
Spec Assessment & Type: N/A
Zoning: Residential
Remarks Misc
Directions: N on John R, E on Orpington, House is on North Side of Street
Waterfront Options
Water Access Y/N: No
Access Feat
Accessibility Features: No
Upper Rooms
Upper Bedrooms: 3
Upper Full Baths: 1
Upper Level Square Feet: 1200
Total Baths Above Grade: 2
Main Rooms
Main Bedrooms: 1
Main Full Baths: 1
Main Level SQFT: 2160
Property Features
Laundry Features: Electric Dryer Hookup; Gas Dryer Hookup; In Hall; In Unit; Laundry Closet; Main Level
Exterior Material: Vinyl Siding
Roofing: Asphalt
Windows: Replacement; Screens; Skylight(s)
Substructure: Crawl Space; Full
Lot Description: Level
Sewer: Public Sewer
Water: Public
Utilities Attached: Cable Connected; High Speed Internet; Phone Connected
Kitchen Features: Breakfast Nook; Eating Area
Fireplace: Family Room; Gas Log
Additional Items: Ceiling Fan(s); Ensuite; Garage Door Opener; Vaulted Ceilings; Window Treatments
Appliances: Built-In Electric Oven; Dishwasher; Disposal; Microwave; Refrigerator
Heat Source: Natural Gas
Heat Type: Forced Air
Air Conditioning: Central Air
Water Heater: Natural Gas
Exterior Features: Balcony; Other
Flooring: Ceramic Tile; Vinyl; Wood
Patio and Porch Features: Covered; Porch(es)
Security Features: Carbon Monoxide Detector(s); Smoke Detector(s)
Parking Features: Attached; Garage Door Opener; Garage Faces Front
Architectural Style: Colonial
Driveway: Asphalt
Street Type: Paved; Public
Mineral Rights: Unknown
Terms Available: Cash; Conventional; FHA; VA Loan
Possession: Negotiable
Sale Conditions: None
Supplements
effortlessly into a dining room with a built-in bar cabinet. The private primary suite occupies its own wing with a balcony overlooking the backyard, two walk-in closets and a spa-like bath complete with double sinks, a soaking jetted tub, and separate shower. Upstairs offers two additional bedrooms and a charming nook, perfect for reading or play. A fourth bedroom on the main level is currently used as salon station, could easily converts to a home office or guest room. First floor bathroom has recently been completely renovated and ready for its new owner. This home has seen significant updates, including a new roof, siding, windows, garage door, exterior lighting, and HVAC. 2 car attached garage. Just moments from Beaver Trail Park, Somerset Mall and Troy Community Center, this is modern farmhouse living at its best - style, space, and serenity all in one. Homes like this do NOT become available very often!
Room Information
| Room Name | Length | Length | Width | Level | Width |
| Great Room | 23.00 | 23.00 | 17.00 | 17.00 | |
| Kitchen | 18.00 | 18.00 | 13.00 | Main | 13.00 |
| Dining Area | 8.00 | 8.00 | 10.00 | Main | 10.00 |
| Dining Room | 15.00 | 15.00 | 12.00 | Main | 12.00 |
| Bathroom 1 | 8.00 | 8.00 | 5.00 | Main | 5.00 |
| Bedroom 2 | 10.00 | 10.00 | 11.00 | Main | 11.00 |
| Bedroom 3 | 17.00 | 17.00 | 11.00 | Upper | 11.00 |
| Bedroom 4 | 10.00 | 10.00 | 9.00 | Upper | 9.00 |
| Primary Bedroom | 18.00 | 18.00 | 10.00 | Upper | 10.00 |
| Primary Bathroom | 17.00 | 17.00 | 10.00 | Upper | 10.00 |
| Laundry | 8.00 | 8.00 | 10.00 | Main | 10.00 |
Listing Office: @properties Christie's Int'l
Listing Agent: Amy Parsons
Last Updated: July - 15 - 2025

The data relating to real estate on this web site comes in part from the Internet Data Exchange program of the MLS of MICHRIC , and site contains live data. IDX information is provided exclusively for consumers' personal, non-commercial use and may not be used for any purpose other than to identify prospective properties consumers may be interested in purchasing.









