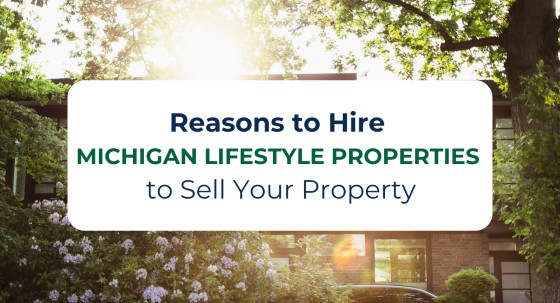$579,000
Ann Arbor, MI 48104
MLS# 24056362
Status: Sold
4 beds | 3 baths | 1979 sqft

1 / 57

























































Property Description
Welcome to this stunning, completely renovated 4-bed, 2.5-bath, nestled on a peaceful cul-de-sac in the desirable Georgetown Neighborhood. This beautifully updated residence boasts modern elegance throughout, starting with a bright and airy kitchen featuring gorgeous quartz countertops, sleek white cabinetry, and brand-new appliances—perfect for both cooking and entertaining. Spacious layout includes a cozy living area that seamlessly flows into the dining space. Step outside to discover an amazing fenced backyard, complete with mature trees that provide both beauty and privacy. Conveniently situated close to downtown, hospitals, highways, making commuting a breeze. Residents can also enjoy the nearby Georgetown Golf Course and pool country club. See this charming home today! Herd Score 4
Details
Maps
Location Property Info
County: Washtenaw
Street #: 2550
Street Name: Esch
Suffix: Avenue
State: MI
Zip Code: 48104
Zip (4): 6256
Area: Ann Arbor/Washtenaw - A
OfficeContract Info
Status: Sold
List Price: $579,900
Current Price: $579,000
Listing Date: 2024-10-24
General Property Info
New Construction: No
Lot Measurement: Acres
Lot Acres: 0.28
Lot Square Footage: 12197
Lot Dimensions: 77x156
Year Built: 1965
Road Frontage: 77
Garage Y/N: Yes
Garage Spaces: 2
Fireplace: Yes
Total Fireplaces: 1
Income Property: No
Total Rooms AG: 10
Total Fin SqFt All Levels: 2729
SqFt Above Grade: 1979
Total Beds Above Grade: 4
Total Bedrooms: 4
Full Baths: 2
Half Baths: 1
Total Baths: 3
Main Level Primary: No
Stories: 2
School District: Ann Arbor
Elementary School: Pattengill Elementary School
Middle School: Tappan Middle School
High School: Pioneer High School
Waterfront: No
Tax Info
Tax ID #: 09-12-04-400-005
Taxable Value: 126341
SEV: 235200
For Tax Year: 2024
Seller's Annual Property Tax: 10118
Tax Year: 2024
Homestead %: 100
Spec Assessment & Type: none
Remarks Misc
Directions: Eisenhowe Parkway to King George to Esch
Status Change Info
Under Contract Date: 2025-01-22
Sold Date: 2025-03-04
Sold Price: $579,000
Sold Price/SqFt: 292.57
Access Feat
Accessibility Features: No
Upper Rooms
Upper Bedrooms: 4
Upper Full Baths: 2
Upper Level Square Feet: 913
Total Baths Above Grade: 3
Main Rooms
Main Half Baths: 1
Main Level SQFT: 1066
Basement Rooms
Basement Finished SQFT: 750
Total Basement SQFT: 1066
Manufactured
Manufactured Y/N: No
Home Energy Rate Sys
HERS Index Number: 4
Year Rated: 2024
Property Features
Laundry Features: In Basement
Exterior Material: Brick; Vinyl Siding
Roofing: Asphalt; Shingle
Substructure: Full
Lot Description: Cul-De-Sac; Sidewalk
Sewer: Public Sewer
Water: Public
Util Avail at Street: Cable Available
Kitchen Features: Eating Area
Fireplace: Family Room
Additional Items: Basement Finished; Sump Pump
Appliances: Dishwasher; Disposal; Oven; Range
Heat Source: Natural Gas
Heat Type: Forced Air
Air Conditioning: Central Air
Water Heater: Natural Gas
Flooring: Tile
Parking Features: Attached; Garage Faces Front
Architectural Style: Colonial
Driveway: Concrete
Street Type: Public
Terms Available: Cash; Conventional
Possession: Close Of Escrow
Sale Conditions: None
Listing Office: Cornerstone Real Estate
Listing Agent: Marla Heatley
Last Updated: March - 17 - 2025

The data relating to real estate on this web site comes in part from the Internet Data Exchange program of the MLS of MICHRIC , and site contains live data. IDX information is provided exclusively for consumers' personal, non-commercial use and may not be used for any purpose other than to identify prospective properties consumers may be interested in purchasing.









