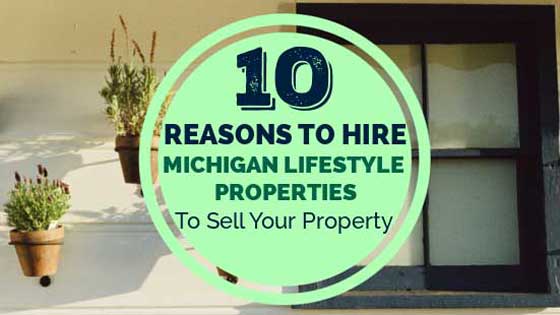$545,000
Chelsea, MI 48118
MLS# 24003711
4 beds | 4 baths | 2800 sqft

1 / 58


























































Property Description
Former model home in popular Chelsea Fairways. Light-filled contemp home w/4BRs, 3.5BAs, main flr study/office (w/beautifully crafted built-in bookcases), a fin egress LL w/full bath + add'l bonus room, great for 2nd home office/den. Beautifully renovated, well-equipped kitchen w/polished granite counters, white cabinetry, Whirlpool appliances, SS trough sink, new Moen faucets, updated lighting. The primary en-suite spa-like BA also enjoys the same gorgeous granite counters, updated lighting, new Moen faucets, seamless glass shower surround & jacuzzi tub. Add'l features: twin walk-in closets in primary BR, 1st flr laundry, formal DR, light-filled sunroom, transom windows, gorgeous moldings. Close to Downtown shopping & restaurants, Wellness Center & hospital, golf. Easy access I-94.
Details
Maps
Location & Property Info
County: Washtenaw
Street #: 301
Street Name: Fairways
Suffix: Lane
State: MI
Zip Code: 48118
Zip (4): 2122
Cross Streets: Old US 12
Property Sub-Type: Single Family Residence
Area: Ann Arbor/Washtenaw - A
Municipality: Chelsea
Subdivision: Chelsea Fairways
Builder Name: R Cook
Office/Contract Info
Status: Active
List Price: $545,000
List Price/SqFt: 194.64
Auction or For Sale: For Sale
Current Price: $545,000
Sub Agency Type: $
Buyer Agency Type: Other
Trans Coord Type: $
Listing Date: 2024-01-17
Ownership Type: Private Owned
General Property Info
New Construction: No
Lot Measurement: Acres
Lot Acres: 0.23
Lot Square Footage: 10173
Lot Dimensions: n/a
Year Built: 2001
Road Frontage: 135
Fireplace: Yes
Total Fireplaces: 1
Income Property: No
Total Rooms AG: 16
Total Fin SqFt All Levels: 3800
SqFt Above Grade: 2800
Total Beds Above Grade: 4
Total Bedrooms: 4
Full Baths: 3
Half Baths: 1
Total Baths: 4
Main Level Primary: No
Stories: 2
Design: Contemporary
School District: Chelsea
Waterfront: No
Tax Info
Tax ID #: 06-07-18-330-052
Taxable Value: 153518
SEV: 237500
For Tax Year: 2023
Annual Property Tax: 10246.77
Tax Year: 2023
Spec Assessment & Type: n/a
Zoning: PUD PL
Remarks & Misc
Directions: Old US 12 to south on Fairways Lane to home on corner.
Legal: NEW PLAT LOT 52 CHELSEA FAIRWAYS SUBDIVISION SPLIT ON 02/12/2002 FROM GC-07-18-325-001GC-07-18-225-003;
Waterfront Options
Water Access Y/N: No
Association Info.
Approx. Assoc Fee: 260
Assoc. Fee Payable: Annually
Access Feat
Accessibility Features: No
Upper Rooms
Upper Bedrooms: 4
Upper Full Baths: 2
Upper Level Square Feet: 1400
Total Baths Above Grade: 3
Main Rooms
Main Half Baths: 1
Main Level SQFT: 1400
Basement Rooms
Basement Full Baths: 1
Basement Finished SQFT: 1000
Total Basement SQFT: 1400
Manufactured
Manufactured Y/N: No
Garage
Garage: Yes
Property Features
Assoc. Fee Incl.: None; Other
Laundry Features: Gas Dryer Hookup; Main Level; Sink; Washer Hookup
Garage Type: 3; Attached
Exterior Material: Brick; Stone; Vinyl Siding
Roofing: Asphalt; Shingle
Windows: Screens; Skylight(s)
Substructure: Daylight; Full; Other
Lot Description: Corner Lot; Level; Sidewalk
Sewer: Public
Water: Public
Utilities Attached: Cable; High-Speed Internet; Natural Gas
Kitchen Features: Breakfast Nook; Center Island; Eating Area
Fireplace: Family; Gas Log
Additional Items: Basement Finished; Basement Plumbed for Bath; Carpet Floor; Ceiling Fans; Ceramic Floor; Ensuite; Garage Door Opener; Tile Floor; Vaulted Ceilings; Window Treatments; Wood Floor
Appliances: Dishwasher; Disposal; Dryer; Microwave; Range; Refrigerator; Washer
Heat Source: Natural Gas
Heat Type: Forced Air
Air Conditioning: Central Air
Water Heater: Natural Gas
Exterior Features: Patio; Porch(es)
Landscape: Shrubs/Hedges; Underground Sprinkler
Driveway: Concrete; Paved
Street Type: Public
Mineral Rights: Unknown
Terms Available: Cash; Conventional; FHA; VA Loan
Sale Conditions: None
Room Information
| Room Name | Length | Length | Width | Level | Width |
| Dining Room | 15.00 | 15.00 | 11.00 | Main | 11.00 |
| Other | 13.00 | 13.00 | 11.00 | Main | 11.00 |
| Kitchen | 11.00 | 11.00 | 14.00 | Main | 14.00 |
| Dining Area | 10.00 | 10.00 | 14.00 | Main | 14.00 |
| Living Room | 20.00 | 20.00 | 16.00 | Main | 16.00 |
| Office | 13.00 | 13.00 | 11.00 | Main | 11.00 |
| Primary Bedroom | 13.00 | 13.00 | 14.00 | Upper | 14.00 |
| Bedroom 2 | 13.00 | 13.00 | 14.00 | Upper | 14.00 |
| Bathroom 3 | 14.00 | 14.00 | 14.00 | Upper | 14.00 |
| Bedroom 4 | 13.00 | 13.00 | 11.00 | Upper | 11.00 |
| Primary Bathroom | 11.00 | 11.00 | 11.00 | Upper | 11.00 |
| Bathroom 2 | 11.00 | 11.00 | 5.00 | Upper | 5.00 |
| Bathroom 3 | 8.00 | 8.00 | 5.00 | Basement | 5.00 |
| Recreation | 23.00 | 23.00 | 9.00 | Basement | 9.00 |
| Office | 14.00 | 14.00 | 11.00 | Basement | 11.00 |
Listing Office: Howard Hanna
Listing Agent: Christine Fitzsimons
Last Updated: April - 27 - 2024

The listing broker’s offer of compensation is made only to MichRIC member MLSs and a number of other MLSs throughout Michigan under a reciprocity agreement. For a current list visit mlshelp.com.
The data relating to real estate on this web site comes in part from the Internet Data Exchange program of the MLS of MICHRIC , and site contains live data. IDX information is provided exclusively for consumers' personal, non-commercial use and may not be used for any purpose other than to identify prospective properties consumers may be interested in purchasing.










