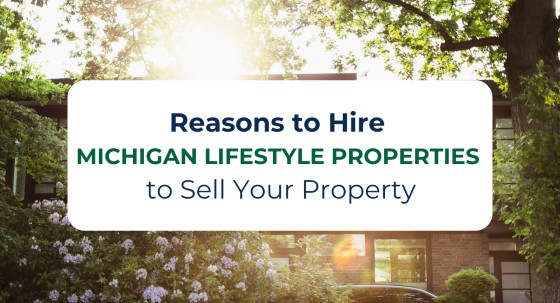$290,000
Marshall, MI 49068
MLS# 23141609
Status: Sold
3 beds | 2 baths | 1400 sqft

1 / 11











Property Description
Don't miss the opportunity to live in our only remaining single family home at Emerald Hills in Marshall, adjacent to the Emerald Hills Golf Course . The Southwood plan features a full basement, two-car attached garage, three bedrooms, one full bath, and one half bath. This open floor plan with 9' first-floor ceiling height allows flexibility in how you design your main living space. The kitchen features a center island, white 42'' upper cabinetry, included stainless steel appliances and a built-in pantry. The entire first floor features easy maintenance vinyl plank flooring that is waterproof, pet-friendly and quiet! On the second floor, you'll find the primary bedroom featuring two walk-in closets. This home is completed and ready for you to move in!
Details
Maps
Location Property Info
County: Calhoun
Street #: 303
Street Name: Oak
Suffix: Drive
State: MI
Zip Code: 49068
Zip (4): 1909
Area: Battle Creek - B
OfficeContract Info
Status: Sold
List Price: $289,999
Current Price: $290,000
Listing Date: 2023-11-09
General Property Info
New Construction: No
Lot Measurement: Acres
Lot Acres: 0.24
Lot Square Footage: 10585
Lot Dimensions: 100 x 106 x 100 x 105
Year Built: 2021
Road Frontage: 100
Garage Y/N: Yes
Garage Spaces: 2
Income Property: No
Total Rooms AG: 9
Total Fin SqFt All Levels: 1400
SqFt Above Grade: 1400
Total Beds Above Grade: 3
Total Bedrooms: 3
Full Baths: 1
Half Baths: 1
Total Baths: 2
Main Level Primary: No
Stories: 2
School District: Marshall
Waterfront: No
Tax Info
Tax ID #: 53-008-685-00
Taxable Value: 102999
SEV: 110900
For Tax Year: 2022
Tax Year: 2022
Remarks Misc
Directions: From S. Kalamazoo Ave turn on Circle Drive to Rebecca Street. Then Oak is at the end of Rebecca St.
Status Change Info
Under Contract Date: 2024-05-08
Sold Date: 2024-06-07
Sold Price: $290,000
Sold Price/SqFt: 207.14
Access Feat
Accessibility Features: No
Upper Rooms
Upper Bedrooms: 3
Upper Full Baths: 1
Upper Level Square Feet: 700
Total Baths Above Grade: 2
Main Rooms
Main Half Baths: 1
Main Level SQFT: 700
Basement Rooms
Total Basement SQFT: 700
Manufactured
Manufactured Y/N: No
Property Features
Laundry Features: Gas Dryer Hookup; Laundry Room; Upper Level
Exterior Material: Vinyl Siding
Roofing: Shingle
Windows: Low-Emissivity Windows; Screens
Substructure: Full
Lot Description: Golf Community; Golf Course Frontage; Sidewalk
Sewer: Public Sewer
Water: Public
Kitchen Features: Center Island
Additional Items: Basement Plumbed for Bath; Sump Pump
Appliances: Dishwasher; Microwave; Range; Refrigerator
Heat Source: Natural Gas
Heat Type: Forced Air
Air Conditioning: Central Air
Water Heater: Natural Gas
Flooring: Carpet; Vinyl
Patio and Porch Features: Porch(es)
Parking Features: Attached
Architectural Style: Colonial
Driveway: Concrete; Paved
Street Type: Paved; Public
Terms Available: Cash; Conventional; VA Loan
Possession: Close Of Escrow
Sale Conditions: None
Room Information
| Room Name | Length | Length | Width | Level | Width |
| Kitchen | 11.00 | 11.00 | 9.00 | Main | 9.00 |
| Family Room | 11.00 | 11.00 | 14.00 | Main | 14.00 |
| Laundry | 6.00 | 6.00 | 6.00 | Upper | 6.00 |
| Primary Bedroom | 13.00 | 13.00 | 12.00 | Upper | 12.00 |
| Bedroom 2 | 10.00 | 10.00 | 10.00 | Upper | 10.00 |
| Bedroom 3 | 10.00 | 10.00 | 10.00 | Upper | 10.00 |
| Bathroom 1 | 8.00 | 8.00 | 8.00 | Upper | 8.00 |
| Bathroom 2 | 5.00 | 5.00 | 5.00 | Main | 5.00 |
Listing Office: Norfolk Realty Limited
Listing Agent: Lisa Bartleman
Last Updated: June - 10 - 2024

The data relating to real estate on this web site comes in part from the Internet Data Exchange program of the MLS of MICHRIC , and site contains live data. IDX information is provided exclusively for consumers' personal, non-commercial use and may not be used for any purpose other than to identify prospective properties consumers may be interested in purchasing.









