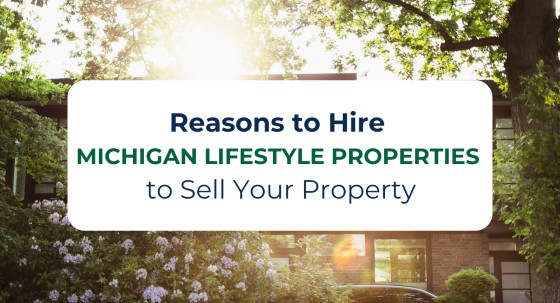$214,999
East Tawas, MI 48730
MLS# 25029340
3 beds | 1 baths | 1280 sqft

1 / 11











Property Description
Located in the highly desirable Baldwin Resort community, this home is just minutes from parks, golf courses, and scenic hiking trails. With its breathtaking views and resort-style amenities, this property offers the ultimate luxury of living in the beautiful Up North. Walk or ride your bike to the Tawas Lighthouse, across the Street from LAKE HURON ! !!! A few miles from Downtown.... This home is spacious, with 3 bedrooms and two large living rooms, metal roof, beautiful cabin details-it is a must see. A ''She Shed'' 15x12 is a great addition to the large fenced back yard. A huge 23x31 detached garage with its wood burning stove and 11 ft automatic garage door is large enough for all your toys!!!! Don't miss your chance to own a piece of paradise A huge 23x31 detached
Details
Maps
Location Property Info
County: Iosco
Street #: 371
Street Name: Baldwin Resort
Suffix: Road
State: MI
Zip Code: 48730
Zip (4): 9523
Area: Iosco County - 25
OfficeContract Info
Status: Active
List Price: $214,999
Current Price: $214,999
Listing Date: 2025-06-18
General Property Info
New Construction: No
Lot Measurement: Acres
Lot Acres: 0.61
Lot Square Footage: 26572
Lot Dimensions: irregular
Year Built: 1965
Road Frontage: 112
Garage Y/N: Yes
Garage Spaces: 4
Fireplace: No
Income Property: No
Total Rooms AG: 7
Total Fin SqFt All Levels: 1280
SqFt Above Grade: 1280
ud_d1402_09: 1280
Total Beds Above Grade: 3
Total Bedrooms: 3
Full Baths: 1
Total Baths: 1
Main Level Primary: Yes
Stories: 1
School District: Tawas
# of Outbuildings: 2
Waterfront: No
Tax Info
Tax ID #: 031-023-100-014-00
Taxable Value: 70359
SEV: 76700
For Tax Year: 2024
Seller's Annual Property Tax: 2800
Tax Year: 2024
Spec Assessment & Type: no
Remarks Misc
Directions: US 23 to Baldwin resort road
Waterfront Options
Water Access Y/N: No
Access Feat
Accessibility Features: No
Upper Rooms
Total Baths Above Grade: 1
Main Rooms
Main Bedrooms: 3
Main Full Baths: 1
Main Level SQFT: 1280
Property Features
Laundry Features: Laundry Closet; Main Level
Exterior Material: Log; Wood Siding
Roofing: Metal
Substructure: Crawl Space
Sewer: Septic Tank
Water: Well
Additional Items: Ceiling Fan(s); Garage Door Opener; Gas/Wood Stove
Appliances: Dryer; Range; Refrigerator; Washer
Heat Source: Natural Gas
Heat Type: Forced Air
Water Heater: Natural Gas
Fencing: Fenced Back
Flooring: Carpet; Laminate; Linoleum; Vinyl
Patio and Porch Features: Deck; Porch(es)
Parking Features: Detached
Architectural Style: Cabin; Ranch
Street Type: Paved
Mineral Rights: Unknown
Terms Available: Cash; Conventional; FHA
Possession: Negotiable
Sale Conditions: None
Supplements
garage with its wood burning stove and 11 ft automatic garage door is large enough for all your toys!!!! Don't miss your chance to own a piece of paradise
Room Information
| Room Name | Length | Length | Width | Level | Width |
| Primary Bedroom | 10.50 | 10.50 | 11.00 | Main | 11.00 |
| Bedroom 2 | 8.00 | 8.00 | 10.50 | Main | 10.50 |
| Bathroom 3 | 9.00 | 9.00 | 9.00 | Main | 9.00 |
| Family Room | 19.00 | 19.00 | 15.50 | Main | 15.50 |
| Living Room | 14.50 | 14.50 | 17.50 | Main | 17.50 |
| Kitchen | 10.00 | 10.00 | 8.00 | Main | 8.00 |
| Primary Bathroom | 8.50 | 8.50 | 6.50 | 6.50 |
Listing Office: Fortress Realty Brokerage, LLC
Listing Agent: Alana Fitzgerald
Last Updated: July - 15 - 2025

The data relating to real estate on this web site comes in part from the Internet Data Exchange program of the MLS of MICHRIC , and site contains live data. IDX information is provided exclusively for consumers' personal, non-commercial use and may not be used for any purpose other than to identify prospective properties consumers may be interested in purchasing.









