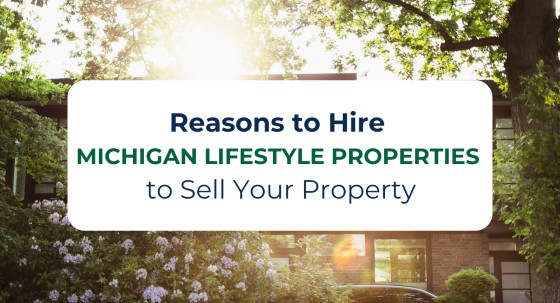$685,000
Stevensville, MI 49127
MLS# 25034043
5 beds | 4 baths | 2745 sqft

1 / 50


















































Property Description
Located on a quiet cul-de-sac in Marquette Estates, this beautiful home has been meticulously cared for. The stunning floor to ceiling stone fireplace in the great room invites you to relax by the fire with the wooded ravine as your backdrop. The spacious kitchen has newer stainless-steel appliances, granite counters, a center island and dining area. The kitchen also provides access to the main floor laundry room & three car garage. The spacious main floor primary bedroom boasts cathedral ceilings, an ensuite bathroom with a walk-in shower and whirlpool tub and walk in closet. Upstairs you will find three large bedrooms all with ample closet space and another full bathroom. The lower level is set up for creating the ultimate entertainment space. Perfect for a theater room, gaming area, or
Details
Maps
Documents
Location Property Info
County: Berrien
Street #: 5005
Street Name: Deerwood
Suffix: Trail
State: MI
Zip Code: 49127
Zip (4): 9106
Area: Southwestern Michigan - S
OfficeContract Info
Status: Active
List Price: $685,000
Current Price: $685,000
Listing Date: 2025-07-11
General Property Info
New Construction: No
Lot Measurement: Acres
Lot Acres: 1.09
Lot Square Footage: 47552
Lot Dimensions: irregular
Year Built: 2002
Road Frontage: 70
Garage Y/N: Yes
Garage Spaces: 3
Fireplace: Yes
Total Fireplaces: 1
Income Property: No
Total Rooms AG: 12
Total Fin SqFt All Levels: 3664
SqFt Above Grade: 2745
Below Grade Finished SqFt: 919
Below Grade Unfinished SqFt: 258
Building Total SqFt: 3922
Total Beds Above Grade: 4
Total Bedrooms: 5
Full Baths: 3
Half Baths: 1
Total Baths: 4
Main Level Primary: Yes
Stories: 2
School District: Lakeshore
Elementary School: Roosevelt Elementary School
Middle School: Lakeshore Middle School
Waterfront: No
Tax Info
Tax ID #: 11-12-4880-0009-00-7
Taxable Value: 236565
SEV: 262300
For Tax Year: 2024
Seller's Annual Property Tax: 6457
Tax Year: 2024
Homestead %: 100
Spec Assessment & Type: Street lights
Remarks Misc
Directions: Marquette Woods to Deerwood Trail located on the south side of the road
between Cleveland and St. Joseph Ave.
Note: Stevensville exit off of I-94 is now open.
Waterfront Options
Water Access Y/N: No
Access Feat
Accessibility Features: Yes
Upper Rooms
Upper Bedrooms: 3
Upper Full Baths: 1
Upper Level Square Feet: 1014
Total Baths Above Grade: 3
Main Rooms
Main Bedrooms: 1
Main Full Baths: 1
Main Half Baths: 1
Main Level SQFT: 1731
Basement Rooms
Basement Bedrooms: 1
Basement Full Baths: 1
Basement Finished SQFT: 918
Total Basement SQFT: 1177
Property Features
Accessibility Feat: 36 Inch Entrance Door; 42 in or + Hallway; Accessible Mn Flr Bedroom; Accessible Mn Flr Full Bath; Covered Entrance
Laundry Features: Laundry Room; Main Level; Sink
Exterior Material: Brick; Vinyl Siding
Roofing: Composition
Windows: Egress Window; Low-Emissivity Windows
Substructure: Daylight; Partial
Lot Description: Cul-De-Sac; Ravine; Sidewalk; Wooded
Sewer: Public Sewer
Water: Public
Utilities Attached: High Speed Internet; Natural Gas Connected
Util Avail at Street: Cable Available; Electricity Available; High Speed Internet; Natural Gas Available; Storm Sewer
Kitchen Features: Center Island; Desk Built-In; Eating Area; Mud Room Access; Pantry
Fireplace: Gas Log; Living Room
Additional Items: Basement Finished; Ceiling Fan(s); Ensuite; Garage Door Opener; Vaulted Ceilings; Whirlpool Tub; Window Treatments
Appliances: Bar Fridge; Cooktop; Dishwasher; Disposal; Dryer; Freezer; Microwave; Oven; Refrigerator; Washer
Heat Source: Natural Gas
Heat Type: Forced Air
Air Conditioning: Central Air
Water Heater: Natural Gas
Exterior Features: Play Equipment; Scrn Porch; Other
Flooring: Carpet; Ceramic Tile; Vinyl
Patio and Porch Features: Deck; Porch(es); Screened
Landscape: Shrubs/Hedges; Terraced Yard; Underground Sprinkler
Parking Features: Attached; Garage Door Opener; Garage Faces Front
Architectural Style: Traditional
Driveway: Concrete
Street Type: Paved; Public
Mineral Rights: Unknown
Terms Available: Cash; Conventional; FHA; VA Loan
Possession: Close Of Escrow; Negotiable
Sale Conditions: None
Supplements
kids' playroom with built in surround sound speakers and a beverage bar. The lower level also contains the fifth bedroom, full bathroom and plenty of storage space. Imagine enjoying the warm weather cooking out on the back deck or relaxing in the screened in porch. Schedule your showing today!
Room Information
| Room Name | Length | Length | Width | Level | Width |
| Living Room | 23.80 | 23.80 | 15.50 | Main | 15.50 |
| Kitchen | 14.00 | 14.00 | 13.10 | Main | 13.10 |
| Dining Area | 10.20 | 10.20 | 13.10 | Main | 13.10 |
| Dining Room | 14.10 | 14.10 | 15.60 | Main | 15.60 |
| Primary Bedroom | 15.70 | 15.70 | 16.00 | Main | 16.00 |
| Primary Bathroom | 12.10 | 12.10 | 15.60 | Main | 15.60 |
| Laundry | 7.50 | 7.50 | 6.30 | Main | 6.30 |
| Bedroom 2 | 10.40 | 10.40 | 13.20 | Upper | 13.20 |
| Bedroom 3 | 17.40 | 17.40 | 14.40 | Upper | 14.40 |
| Bedroom 4 | 18.60 | 18.60 | 12.40 | Upper | 12.40 |
| Bathroom 2 | 13.10 | 13.10 | 4.10 | Upper | 4.10 |
| Recreation | 37.10 | 37.10 | 12.10 | Basement | 12.10 |
| Bedroom 5 | 15.70 | 15.70 | 14.90 | Basement | 14.90 |
| Bathroom 3 | 10.40 | 10.40 | 5.10 | Basement | 5.10 |
Listing Office: Jaqua REALTORS
Listing Agent: Robert DeOrsey
Last Updated: September - 01 - 2025

The data relating to real estate on this web site comes in part from the Internet Data Exchange program of the MLS of MICHRIC , and site contains live data. IDX information is provided exclusively for consumers' personal, non-commercial use and may not be used for any purpose other than to identify prospective properties consumers may be interested in purchasing.

 Plat Map
Plat Map 







