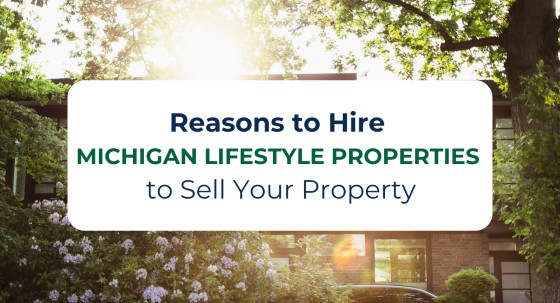$549,900
Stevensville, MI 49127
MLS# 25044935
4 beds | 3 baths | 2352 sqft

1 / 24
























Property Description
Welcome to this beautiful 4-bedroom, 2.5-bathroom home nestled on a quiet cul-de-sac in the Hidden Dune subdivision. Conveniently located just 5 minutes from shopping and the highway, and only 20 minutes from Lake Michigan beach! This two-story home features a living room with vaulted ceiling, highlighted by a striking stone fireplace, and many skylights. The formal dining room, complete with tray ceilings, set the perfect ambiance for gatherings. The spacious kitchen features all appliances, a pantry, breakfast bar, recessed lighting, and an adjoining dining area with access to a 20x12 composite deck overlooking the wooded backyard, perfect for relaxing or entertaining. The main floor offers a private primary suite with a spa-like bathroom and walk-in closet, creating a true retreat. Upstairs, you'll find three additional bedrooms, a full bathroom, and balcony overlooking the living room.
Details
Maps
Location Property Info
County: Berrien
Street #: 5477
Street Name: Fairview
Suffix: Street
State: MI
Zip Code: 49127
Area: Southwestern Michigan - S
OfficeContract Info
Status: Active
List Price: $549,900
Current Price: $549,900
Listing Date: 2025-09-03
General Property Info
New Construction: No
Lot Measurement: Acres
Lot Acres: 1.3
Lot Square Footage: 56715
Lot Dimensions: 98x423x170x393
Year Built: 2004
Road Frontage: 98
Garage Y/N: Yes
Garage Spaces: 2
Fireplace: Yes
Total Fireplaces: 1
Income Property: No
Total Rooms AG: 11
Total Fin SqFt All Levels: 2968
SqFt Above Grade: 2352
Below Grade Finished SqFt: 616
Below Grade Unfinished SqFt: 733
Building Total SqFt: 3701
Total Beds Above Grade: 4
Total Bedrooms: 4
Full Baths: 2
Half Baths: 1
Total Baths: 3
Main Level Primary: Yes
Stories: 2
School District: Lakeshore
Elementary School: Roosevelt Elementary School
Middle School: Lakeshore Middle School
High School: Lakeshore High School
# of Outbuildings: 1
Association YN: No
Waterfront: No
Tax Info
Tax ID #: 45-3050-0010-00-1
Taxable Value: 245847
SEV: 264300
For Tax Year: 2025
Seller's Annual Property Tax: 6530
Tax Year: 2024
Homestead %: 100
Spec Assessment & Type: Unknown
Access Feat
Accessibility Features: No
Upper Rooms
Upper Bedrooms: 3
Upper Full Baths: 1
Upper Level Square Feet: 821
Total Baths Above Grade: 3
Main Rooms
Main Bedrooms: 1
Main Full Baths: 1
Main Half Baths: 1
Main Level SQFT: 1531
Basement Rooms
Basement Finished SQFT: 616
Total Basement SQFT: 1349
Property Features
Laundry Features: In Basement; Sink
Exterior Material: Stone; Vinyl Siding
Roofing: Shingle
Windows: Skylight(s)
Substructure: Daylight; Full
Lot Description: Cul-De-Sac; Wooded
Sewer: Public Sewer
Water: Public
Utilities Attached: Natural Gas Connected
Kitchen Features: Eating Area; Pantry; Snack Bar
Fireplace: Living Room
Additional Items: Basement Partially Finished; Ceiling Fan(s); Ensuite; Garage Door Opener; Home Warranty; Sump Pump; Vaulted Ceilings; Wet Bar
Appliances: Bar Fridge; Dishwasher; Disposal; Dryer; Microwave; Oven; Range; Refrigerator; Washer
Heat Source: Natural Gas
Heat Type: Forced Air
Air Conditioning: Central Air
Water Heater: Natural Gas
Flooring: Carpet; Tile; Vinyl
Patio and Porch Features: Deck
Security Features: Smoke Detector(s)
Landscape: Shrubs/Hedges; Terraced Yard
Parking Features: Attached; Garage Door Opener; Garage Faces Side
Architectural Style: Craftsman
Driveway: Concrete
Street Type: Public
Mineral Rights: Unknown
Terms Available: Cash; Conventional; FHA; MSHDA; VA Loan
Possession: Negotiable
Sale Conditions: None
Supplements
The finished basement is designed for entertaining with a family room and wet bar, plus a huge utility room ideal for storage. Additional peace of mind comes with a new HVAC system installed in 2022. Don't miss the opportunity to own this stunning home in a peaceful neighborhood, schedule your showing today!
Room Information
| Room Name | Length | Length | Width | Level | Width |
| Kitchen | 14.70 | 14.70 | 12.30 | Main | 12.30 |
| Dining Room | 12.00 | 12.00 | 11.90 | Main | 11.90 |
| Dining Area | 10.50 | 10.50 | 12.30 | Main | 12.30 |
| Living Room | 18.00 | 18.00 | 15.10 | Main | 15.10 |
| Primary Bedroom | 13.10 | 13.10 | 16.70 | Main | 16.70 |
| Bedroom 2 | 14.10 | 14.10 | 12.30 | Upper | 12.30 |
| Bedroom 3 | 22.10 | 22.10 | 9.11 | Upper | 9.11 |
| Bedroom 4 | 11.00 | 11.00 | 11.10 | Upper | 11.10 |
| Family Room | 26.30 | 26.30 | 22.50 | Basement | 22.50 |
Listing Office: EXP Realty LLC
Listing Agent: Kaleb Burke
Last Updated: September - 19 - 2025

The data relating to real estate on this web site comes in part from the Internet Data Exchange program of the MLS of MICHRIC , and site contains live data. IDX information is provided exclusively for consumers' personal, non-commercial use and may not be used for any purpose other than to identify prospective properties consumers may be interested in purchasing.









