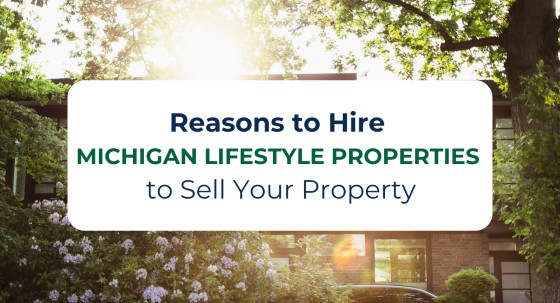$225,000
Caledonia, MI 49316
MLS# 24059154
Status: Sold
2 beds | 2 baths | 1272 sqft

1 / 32
































Property Description
Elevate Your Lifestyle in Fieldstone. This contemporary 2-bedroom condo, nestled within a gated community, boasts generous dayligh, modern amenities, and a serene outdoor space. Experience the convenience of low-maintenance living with HOA-covered experiences - Frisbee golf course, dog park, playground, covered picnic area, Amazon package lockers, trash compactor, recycling & rentable clubhouse.
Details
Maps
Location Property Info
County: Kent
Street #: 6026
Street Direction: E
Street Name: Fieldstone Hills
Suffix: Drive
State: MI
Zip Code: 49316
Area: Grand Rapids - G
OfficeContract Info
Status: Sold
List Price: $225,000
Current Price: $225,000
Listing Date: 2024-11-13
General Property Info
New Construction: No
Lot Measurement: Acres
Year Built: 2005
Garage Y/N: Yes
Garage Spaces: 1
Fireplace: No
Income Property: No
Condo Proj Name: Fieldstone
Total Rooms AG: 6
Total Fin SqFt All Levels: 1272
SqFt Above Grade: 1272
Total Beds Above Grade: 2
Total Bedrooms: 2
Full Baths: 2
Total Baths: 2
Main Level Primary: Yes
Stories: 2
School District: Caledonia
Entry Type: Gated
Pets Y/N: Yes
Association Contact: Grandmark Management
Waterfront: No
Tax Info
Tax ID #: 41-22-02-216-230
Taxable Value: 81805
SEV: 94400
For Tax Year: 2024
Seller's Annual Property Tax: 2300
Tax Year: 2023
Homestead %: 100
Spec Assessment & Type: None Known
Zoning: Res
Remarks Misc
Directions: East Paris to 60th. West on 60th, south to Fieldstone Condominiums.
Status Change Info
Under Contract Date: 2024-11-16
Sold Date: 2024-11-27
Sold Price: $225,000
Sold Price/SqFt: 176.89
Waterfront Options
Water Access Y/N: No
Access Feat
Accessibility Features: No
Upper Rooms
Upper Bedrooms: 1
Upper Full Baths: 1
Upper Level Square Feet: 940
Total Baths Above Grade: 2
Main Rooms
Main Bedrooms: 1
Main Full Baths: 1
Main Level SQFT: 332
Manufactured
Manufactured Y/N: No
Property Features
Laundry Features: In Unit; Laundry Closet; Upper Level
Exterior Material: Vinyl Siding
Roofing: Composition
Substructure: Slab
Sewer: Public Sewer
Water: Public
Utilities Attached: Cable Connected; Natural Gas Connected
Appliances: Dishwasher; Dryer; Microwave; Oven; Range; Refrigerator; Trash Compactor; Washer
Heat Source: Natural Gas
Heat Type: Forced Air
Air Conditioning: Central Air
Water Heater: Natural Gas
Patio and Porch Features: Deck
Parking Features: Attached
Architectural Style: Townhouse
Driveway: Paved
Street Type: Paved
Terms Available: Cash; Conventional
Sale Conditions: None
Room Information
| Room Name |
| Kitchen |
| Dining Area |
| Living Room |
| Recreation |
Listing Office: Keller Williams Realty Rivertown
Listing Agent: Larissa Bereza
Last Updated: March - 14 - 2025

The data relating to real estate on this web site comes in part from the Internet Data Exchange program of the MLS of MICHRIC , and site contains live data. IDX information is provided exclusively for consumers' personal, non-commercial use and may not be used for any purpose other than to identify prospective properties consumers may be interested in purchasing.









