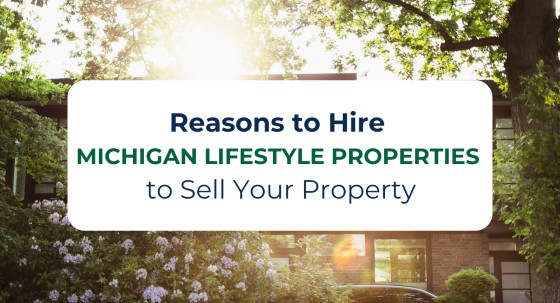$795,000
Grand Rapids, MI 49546
MLS# 24054714
3 beds | 3 baths | 2700 sqft

1 / 53





















































Property Description
Breathtaking, completely private, setting overlooking golf course, pond, and gorgeous woods. Corner end unit captures all private views. Private tunnel to Cascade Country club. Prime location close to everything!! Original owner offering this custom built masterpiece. This unit has been lightly used. Features include custom high vaulted ceilings, built ins, custom fireplaces, covered decks w/planters, cedar closet, 2 zone hvac, new security system, crown molding, hardwood floors, central vac, home stereo, new roof 2023. Room desc: Foyer, Gr, Main FDR, kit, mfu, ba, br/office, mbr suite, Down FR, mechanicals, storage, Down 2 br, ba,
Details
Maps
Location Property Info
County: Kent
Street #: 610
Street Name: Cascade Hills
Suffix: Hollow
Post Direction: SE
State: MI
Zip Code: 49546
Zip (4): 3661
OfficeContract Info
Status: Active
List Price: $795,000
Current Price: $795,000
Listing Date: 2024-10-17
General Property Info
New Construction: No
Lot Measurement: Square Feet
Lot Dimensions: 0x0
Year Built: 1985
Road Frontage: 1
Garage Y/N: Yes
Garage Spaces: 2
Fireplace: Yes
Total Fireplaces: 3
Income Property: No
Condo Proj Name: CASCADE HILLS CONDOMINIUM
Total Rooms AG: 8
Total Fin SqFt All Levels: 3284
SqFt Above Grade: 2700
Below Grade Finished SqFt: 584
Below Grade Unfinished SqFt: 443
Building Total SqFt: 3724
Total Beds Above Grade: 1
Total Bedrooms: 3
Full Baths: 3
Total Baths: 3
Main Level Primary: Yes
Stories: 2
School District: Forest Hills
Entry Type: Private
Pets Y/N: Yes
Association Contact: Realico 616-942-7055
Association YN: Yes
Waterfront: No
Tax Info
Tax ID #: 41-14-35-265-012
Taxable Value: 243258
SEV: 330000
For Tax Year: 2025
Seller's Annual Property Tax: 11367.36
Tax Year: 2025
Spec Assessment & Type: none known
Zoning: Res
Remarks Misc
Directions: S off of Cascade Rd onto Cascade Hills Hollow
Access Feat
Accessibility Features: No
Upper Rooms
Upper Level Square Feet: 686
Total Baths Above Grade: 2
Main Rooms
Main Bedrooms: 1
Main Full Baths: 2
Main Level SQFT: 1306
Basement Rooms
Basement Bedrooms: 2
Basement Full Baths: 1
Basement Finished SQFT: 584
Total Basement SQFT: 584
Manufactured
Manufactured Y/N: No
Property Features
Laundry Features: Main Level
Exterior Material: Brick; Wood Siding
Roofing: Shingle
Substructure: Walk-Out Access
Lot Description: Golf Community; Golf Course Frontage; Ravine; Recreational; Rolling Hills; Wooded
Sewer: Public Sewer
Water: Public
Utilities Attached: Natural Gas Connected
Util Avail at Street: Cable Available; Electricity Available; High Speed Internet; Natural Gas Available; Phone Available; Storm Sewer
Kitchen Features: Center Island; Mud Room Access; Pantry; Snack Bar
Fireplace: Family Room; Gas Log; Living Room; Primary Bedroom; Wood Burning
Additional Items: Basement Finished; Central Vacuum; Ensuite; Garage Door Opener; Guest Quarters; Vaulted Ceilings; Whirlpool Tub; Window Treatments
Appliances: Cooktop; Dishwasher; Disposal; Double Oven; Dryer; Refrigerator; Washer
Heat Source: Natural Gas
Heat Type: Forced Air
Air Conditioning: Central Air
Flooring: Carpet; Tile; Wood
Patio and Porch Features: Deck; Patio; Porch(es)
Security Features: Security System
Landscape: Ground Cover; Shrubs/Hedges; Underground Sprinkler
Parking Features: Attached; Garage Door Opener; Garage Faces Front
Architectural Style: Quad-Level
Driveway: Paved
Street Type: Paved
Mineral Rights: No
Terms Available: Cash; Conventional
Possession: Negotiable
Sale Conditions: None
Room Information
| Room Name | Level |
| Kitchen | Main |
| Dining Area | Main |
| Family Room | Lower |
| Laundry | Main |
| Primary Bedroom | Main |
| Primary Bathroom | Main |
| Bathroom 2 | Main |
| Bathroom 3 | Lower |
| Bedroom 2 | Main |
| Bedroom 3 | Lower |
| Great Room | Main |
| Dining Room | Main |
| Bedroom 4 | Lower |
Listing Office: RE/MAX of Grand Rapids (FH)
Listing Agent: Anthony Lewis
Last Updated: January - 07 - 2026

The data relating to real estate on this web site comes in part from the Internet Data Exchange program of the MLS of MICHRIC , and site contains live data. IDX information is provided exclusively for consumers' personal, non-commercial use and may not be used for any purpose other than to identify prospective properties consumers may be interested in purchasing.









