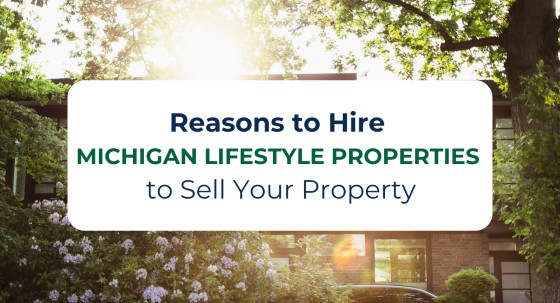$434,900
Norton Shores, MI 49441
MLS# 25016164
Status: Pending
3 beds | 2 baths | 1650 sqft

1 / 16
















Property Description
Discover your dream home just steps from nature and recreation! This stunning newly constructed 1,650 sq ft, open-concept home is a short walk to PJ Hoffmaster State Park and Lake Michigan. Enjoy effortless living with zero entry barriers on slab construction. Foam-insulated walls and heated concrete slab, for the highest efficiency. The custom kitchen features sleek custom cabinetry and solid surface counters, while custom closets and built-ins maximize storage. Relax in the spacious and open, 3-bed, 2-bath layout. A tankless water heater and insulated garage door add to the home's efficiency. Plus, it's a golf cart ride away from Oak Ridge Golf Course! Set on a wooded lot near the lake, this home blends luxury and convenience for an exceptional lifestyle
Details
Maps
Location Property Info
County: Muskegon
Street #: 6426
Street Name: Henry
Suffix: Street
State: MI
Zip Code: 49441
Area: Muskegon County - M
OfficeContract Info
Status: Pending
List Price: $434,900
Current Price: $434,900
Listing Date: 2025-04-18
General Property Info
New Construction: Yes
Construction Status: Completed
Lot Measurement: Acres
Lot Acres: 0.46
Lot Square Footage: 20178
Lot Dimensions: 121*120
Year Built: 2024
Road Frontage: 121
Garage Y/N: Yes
Garage Spaces: 2
Income Property: No
Condo Proj Name: Parkview Estates
Total Rooms AG: 6
Total Fin SqFt All Levels: 1650
SqFt Above Grade: 1650
Building Total SqFt: 1640
Total Beds Above Grade: 3
Total Bedrooms: 3
Full Baths: 2
Total Baths: 2
Main Level Primary: Yes
Stories: 1
School District: Mona Shores
Waterfront: No
Tax Info
Tax ID #: 61-27-703-000-0001-00
Taxable Value: 200000
SEV: 200000
For Tax Year: 2024
Seller's Annual Property Tax: 3500
Tax Year: 2024
Homestead %: 100
Spec Assessment & Type: none
Zoning: residential
Remarks Misc
Directions: Pantaluna Rd to Henry North to house.
Status Change Info
Under Contract Date: 2025-08-01
Waterfront Options
Water Access Y/N: No
Access Feat
Accessibility Features: Yes
Upper Rooms
Total Baths Above Grade: 2
Main Rooms
Main Bedrooms: 3
Main Full Baths: 2
Main Level SQFT: 1650
Property Features
Accessibility Feat: 36 Inch Entrance Door; Accessible Bath Sink; Covered Entrance; Low Threshold Shower; No Step Entrance
Laundry Features: Laundry Room; Main Level
Exterior Material: Vinyl Siding
Substructure: Slab
Sewer: Public Sewer
Water: Public
Util Avail at Street: Cable Available; Electricity Available; High Speed Internet; Natural Gas Available
Kitchen Features: Center Island
Appliances: Dishwasher; Disposal; Microwave; Oven; Range; Refrigerator
Heat Source: Natural Gas
Heat Type: Radiant
Air Conditioning: Central Air
Water Heater: Natural Gas
Other Equipment: Air Purifier
Parking Features: Attached
Architectural Style: Ranch
Driveway: Concrete
Street Type: Paved
Terms Available: Cash; Conventional
Possession: Close Of Escrow
Sale Conditions: None
Listing Office: United Realty Services LLC
Listing Agent: Timothy VandenToorn
Last Updated: August - 01 - 2025

The data relating to real estate on this web site comes in part from the Internet Data Exchange program of the MLS of MICHRIC , and site contains live data. IDX information is provided exclusively for consumers' personal, non-commercial use and may not be used for any purpose other than to identify prospective properties consumers may be interested in purchasing.









