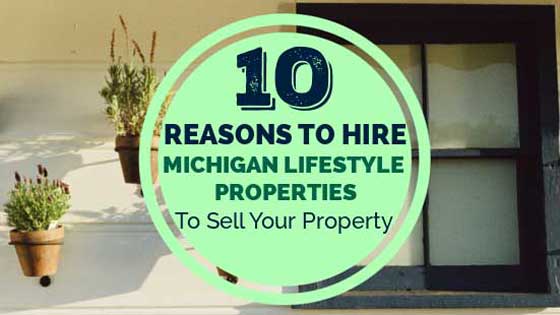$400,000
Chelsea, MI 48118
MLS# 24019137
Status: Active Contingent
3 beds | 3 baths | 1690 sqft

1 / 35



































Property Description
Situated at the end of a quiet cul-de-sac in the popular Chelsea Fairways neighborhood is this nicely maintained ranch home where everything you need is on the main floor! Vaulted ceilings and lots of natural light make this three bedroom, 2 1/2 bath home feel even bigger than it is. The open floor plan features an expansive great room with fireplace that opens to an eat-in kitchen with breakfast bar and plenty of storage. It walks out to a large deck overlooking the lush backyard. The primary suite is separate from the other bedrooms and boasts a vaulted ceiling and private bath. Huge basement w/ egress offers lots of storage or you can finish it to your tastes for additional living space. Minutes to downtown Chelsea, schools, parks, dining and shopping! Close to I-94 for easy commuting.
Details
Maps
Location & Property Info
County: Washtenaw
Street #: 673
Street Name: Parkside
Suffix: Court
State: MI
Zip Code: 48118
Zip (4): 2126
Cross Streets: Fairways Ln
Property Sub-Type: Single Family Residence
Area: Ann Arbor/Washtenaw - A
Municipality: Chelsea
Subdivision: Chelsea Fairways
Builder Name: R. Cooke Homes
Office/Contract Info
Status: Active Contingent
List Price: $400,000
List Price/SqFt: 236.69
Auction or For Sale: For Sale
Current Price: $400,000
Sub Agency Type: %
Buyer Agency Type: %
Trans Coord Type: %
Listing Date: 2024-04-22
On-Market Date: 2024-04-24
Ownership Type: Private Owned
General Property Info
New Construction: No
Lot Measurement: Acres
Lot Acres: 0.28
Lot Square Footage: 12108
Lot Dimensions: 53 x 122
Year Built: 2005
Road Frontage: 74
Fireplace: Yes
Total Fireplaces: 1
Income Property: No
Total Rooms AG: 6
Total Fin SqFt All Levels: 1690
SqFt Above Grade: 1690
Total Beds Above Grade: 3
Total Bedrooms: 3
Full Baths: 2
Half Baths: 1
Total Baths: 3
Main Level Primary: Yes
Stories: 1
Design: Ranch
School District: Chelsea
Waterfront: No
Tax Info
Tax ID #: 06-07-18-330-025
Taxable Value: 101137
SEV: 221000
For Tax Year: 2024
Annual Property Tax: 4747
Tax Year: 2023
Homestead %: 100
Spec Assessment & Type: N/A
Zoning: PUD
Remarks & Misc
Directions: E Old US Hwy 12 to Fairways Ln to Parkside Ct.
Legal: NEW PLAT LOT 25 CHELSEA FAIRWAYS SUBDIVISION SPLIT ON 02/12/2002 FROM GC-07-18-325-001GC-07-18-225-003;
Association Info.
Approx. Assoc Fee: 300
Assoc. Fee Payable: Annually
Association Phone: 248-408-4100
Access Feat
Accessibility Features: No
Upper Rooms
Total Baths Above Grade: 3
Main Rooms
Main Bedrooms: 3
Main Full Baths: 2
Main Half Baths: 1
Main Level SQFT: 1690
Basement Rooms
Total Basement SQFT: 1690
Manufactured
Manufactured Y/N: No
Garage
Garage: Yes
Property Features
Assoc. Fee Incl.: Other
Laundry Features: Main Level
Garage Type: 2; Attached
Exterior Material: Brick; Vinyl Siding
Substructure: Full
Lot Description: Sidewalk; Site Condo
Sewer: Public
Water: Public
Utilities Attached: Cable; Natural Gas; Telephone Line
Kitchen Features: Center Island; Eating Area; Snack Bar
Fireplace: Living
Additional Items: Basement Plumbed for Bath; Carpet Floor; Ceiling Fans; Tile Floor; Vaulted Ceilings; Vinyl Floor; Wood Floor
Appliances: Built-In Electric Oven; Dishwasher; Dryer; Microwave; Refrigerator; Washer
Heat Source: Natural Gas
Heat Type: Forced Air
Air Conditioning: Central Air
Exterior Features: Deck(s); Porch(es)
Landscape: Underground Sprinkler
Driveway: Paved
Street Type: Paved; Public
Terms Available: Cash; Conventional
Sale Conditions: None
Room Information
| Room Name | Level |
| Primary Bedroom | Main |
| Primary Bathroom | Main |
| Bedroom 2 | Main |
| Bedroom 3 | Main |
| Bathroom 2 | Main |
| Bathroom 3 | Main |
Listing Office: The Charles Reinhart Company
Listing Agent: Brent Flewelling
Last Updated: April - 29 - 2024

The listing broker’s offer of compensation is made only to MichRIC member MLSs and a number of other MLSs throughout Michigan under a reciprocity agreement. For a current list visit mlshelp.com.
The data relating to real estate on this web site comes in part from the Internet Data Exchange program of the MLS of MICHRIC , and site contains live data. IDX information is provided exclusively for consumers' personal, non-commercial use and may not be used for any purpose other than to identify prospective properties consumers may be interested in purchasing.










