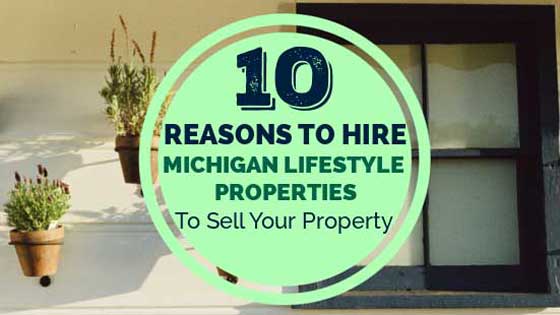$249,900
Stanwood, MI 49346
MLS# 24011241
4 beds | 2 baths | 1551 sqft

1 / 20




















Property Description
Welcome home to 8139 Highland Trail! This beautiful 4 bedroom and 2 bathroom home has so much character. The design is unique and intriguing. Located in the association of Canadian Lakes this property offers a variety of amenities including access to 340 acres of all sports water, 20 lakes and ponds, 5 private beaches, golf courses with free golf at 2 courses, 2 inground pools, fitness center, tennis courts, and much more! The interior features a new furnace, new insulated garage door, new AC, some updated electrical, new counters, and new kitchen sink and faucet. On the exterior you'll find a nice secluded lot with a serene setting. Not to mention, the well was new in 2021. This home would be the perfect place for a permanent residence or vacation getaway. Call today!
Details
Maps
Location & Property Info
County: Mecosta
Street #: 8139
Street Name: Highland
Suffix: Trail
Unit #: 248
State: MI
Zip Code: 49346
Zip (4): 8954
Cross Streets: Buchanan
Property Sub-Type: Single Family Residence
Area: West Central - W
Municipality: Austin Twp
Office/Contract Info
Status: Active
List Price: $249,900
List Price/SqFt: 161.12
Auction or For Sale: For Sale
Current Price: $249,900
Sub Agency Type: %
Buyer Agency: 3
Buyer Agency Type: %
Trans Coord Type: %
Listing Date: 2024-03-08
General Property Info
New Construction: No
Lot Measurement: Acres
Lot Acres: 0.31
Lot Square Footage: 13690
Lot Dimensions: 122x120x121x106
Year Built: 1980
Road Frontage: 122
Fireplace: Yes
Total Fireplaces: 1
Income Property: No
Total Rooms AG: 6
Total Fin SqFt All Levels: 1551
SqFt Above Grade: 1551
Total Beds Above Grade: 4
Total Bedrooms: 4
Full Baths: 2
Total Baths: 2
Main Level Primary: No
Stories: 2
Design: Contemporary
School District: Morley Stanwood
Waterfront: No
Body of Water: Canadian Lakes
Statewide Lakes & Rivers: Canadian Lakes
Tax Info
Tax ID #: 5410-040-248-000
Taxable Value: 65268
SEV: 68800
For Tax Year: 2024
Annual Property Tax: 1407
Tax Year: 2023
Homestead %: 100
Spec Assessment & Type: None
Remarks & Misc
Directions: Buchanan Road to Highland Trail south to home
Legal: SEC 24 T14N R09W LOT 248 HIGHLAND WOODS #1
Waterfront Options
Water Access Y/N: Yes
Association Info.
Approx. Assoc Fee: 837.52
Assoc. Fee Payable: Annually
Access Feat
Accessibility Features: No
Upper Rooms
Upper Bedrooms: 2
Upper Full Baths: 1
Upper Level Square Feet: 938
Total Baths Above Grade: 2
Main Rooms
Main Bedrooms: 2
Main Full Baths: 1
Main Level SQFT: 613
Basement Rooms
Total Basement SQFT: 521
Manufactured
Manufactured Y/N: No
Garage
Garage: Yes
Property Features
Water Type: Lake; River
Water Fea. Amenities: All Sports; Assoc Access
Laundry Features: Main Level
Garage Type: 1; Attached
Exterior Material: Brick; Vinyl Siding
Roofing: Composition
Substructure: Partial; Walk Out
Lot Description: Wooded
Sewer: Septic System
Water: Well
Utilities Attached: Cable; Natural Gas
Fireplace: Living
Additional Items: Ceiling Fans
Appliances: Bar Fridge; Dryer; Microwave; Range; Refrigerator; Washer
Heat Source: Natural Gas
Heat Type: Forced Air
Exterior Features: Deck(s)
Landscape: Ground Cover
Driveway: Unpaved
Street Type: Unpaved
Assoc. Amenities: Airport Landing Strip; Baseball Diamond; Beach Area; Campground; Club House; Fitness Center; Indoor Pool; Library; Playground; Pool; Restaurant/Bar; Sauna; Security; Skiing; Spa/Hot Tub; Tennis Court(s); Boat Launch
Mineral Rights: No
Terms Available: Cash; Conventional; FHA; MSHDA; Rural Development; VA Loan
Sale Conditions: None
Room Information
| Room Name | Length | Length | Width | Level | Width |
| Living Room | 15.25 | 15.25 | 14.17 | Upper | 14.17 |
| Dining Area | 14.17 | 14.17 | 8.67 | Upper | 8.67 |
| Kitchen | 11.42 | 11.42 | 8.58 | Upper | 8.58 |
| Primary Bedroom | 11.33 | 11.33 | 11.08 | Upper | 11.08 |
| Bedroom 2 | 11.33 | 11.33 | 10.00 | Upper | 10.00 |
| Bathroom 1 | 9.75 | 9.75 | 4.50 | Upper | 4.50 |
| Bedroom 3 | 11.00 | 11.00 | 10.75 | Main | 10.75 |
| Bedroom 4 | 11.25 | 11.25 | 10.75 | Main | 10.75 |
| Other | 8.33 | 8.33 | 7.42 | Main | 7.42 |
| Laundry | 5.17 | 5.17 | 8.58 | Main | 8.58 |
| Bathroom 2 | 8.08 | 8.08 | 4.75 | Main | 4.75 |
Listing Office: Felde Realty
Listing Agent: Brittany Felde
Last Updated: March - 18 - 2024

The listing broker’s offer of compensation is made only to MichRIC member MLSs and a number of other MLSs throughout Michigan under a reciprocity agreement. For a current list visit mlshelp.com.
The data relating to real estate on this web site comes in part from the Internet Data Exchange program of the MLS of MICHRIC , and site contains live data. IDX information is provided exclusively for consumers' personal, non-commercial use and may not be used for any purpose other than to identify prospective properties consumers may be interested in purchasing.










