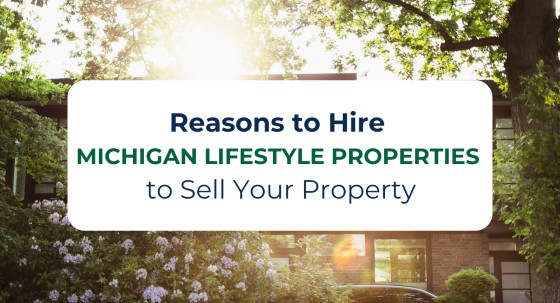$299,500
Marshall, MI 49068
MLS# 23028124
Status: Sold
4 beds | 3 baths | 1816 sqft

1 / 35



































Property Description
Value packed opportunity - This delightful 1919 Lewis built home will charm you with all of the following: original woodwork, hardwood floors, wood burning fireplace, open stairwell - great floor plan - plus NEW kitchen w/ new appliances included, updated full bath & 2 half baths, charming enclosed back porch - Ready for morning coffee - Big front porch for evening relaxing. Plus 1.2 acres of yard within the city limits which includes a total of 3 lots. Plus 2 stall garage and a 4 stall garage - All the car & toy storage you want! Fenced play yard, mature trees, close to elementary school, golf course, expanding river district & downtown Marshall - Easy access to 69 & 94. Lots of extras - your urn to enjoy this HOME. Call Mary Crosby @ 269-967-8296
Details
Maps
Location Property Info
County: Calhoun
Street #: 909
Street Direction: S
Street Name: Kalamazoo
Suffix: Avenue
State: MI
Zip Code: 49068
Zip (4): 1940
Area: Battle Creek - B
OfficeContract Info
Status: Sold
List Price: $299,500
Current Price: $299,500
Listing Date: 2023-08-03
General Property Info
New Construction: No
Lot Measurement: Acres
Lot Acres: 1.2
Lot Square Footage: 52272
Lot Dimensions: 66x132
Year Built: 1919
Road Frontage: 66
Garage Y/N: Yes
Garage Spaces: 4
Fireplace: Yes
Total Fireplaces: 1
Income Property: No
Total Rooms AG: 8
Total Fin SqFt All Levels: 2116
SqFt Above Grade: 1816
Total Beds Above Grade: 4
Total Bedrooms: 4
Full Baths: 1
Half Baths: 2
Total Baths: 3
Main Level Primary: No
Main Level Laundry: No
Stories: 2
School District: Marshall
Waterfront: No
Tax Info
Tax ID #: 53-020-003-00
Taxable Value: 64665
SEV: 94200
For Tax Year: 2022
Seller's Annual Property Tax: 4613
Tax Year: 2022
Homestead %: 100
Spec Assessment & Type: NK
Remarks Misc
Directions: I94 exit 110 - South around traffic circle to intersection of S Kalamazoo & Hughes
Status Change Info
Under Contract Date: 2023-10-10
Sold Date: 2023-11-03
Sold Price: $299,500
Sold Price/SqFt: 164.92
Access Feat
Accessibility Features: No
Upper Rooms
Upper Bedrooms: 4
Upper Full Baths: 1
Upper Level Square Feet: 908
Total Baths Above Grade: 2
Main Rooms
Main Half Baths: 1
Main Level SQFT: 908
Manufactured
Manufactured Y/N: No
Property Features
Exterior Material: Vinyl Siding
Roofing: Composition
Windows: Replacement
Substructure: Full
Lot Description: Corner Lot; Level; Sidewalk
Sewer: Public Sewer
Water: Public
Utilities Attached: Cable Connected; Natural Gas Connected
Util Avail at Street: Cable Available; Electricity Available; High Speed Internet; Natural Gas Available; Storm Sewer
Kitchen Features: Pantry
Fireplace: Living Room; Wood Burning
Additional Items: Ceiling Fan(s); Garage Door Opener; Window Treatments
Appliances: Dishwasher; Disposal; Range; Refrigerator
Heat Source: Natural Gas
Heat Type: Baseboard; Hot Water
Air Conditioning: Wall Unit(s)
Water Heater: Natural Gas
Fencing: Fenced Back
Flooring: Laminate; Wood
Patio and Porch Features: Patio; Porch(es)
Landscape: Ground Cover; Shrubs/Hedges
Parking Features: Attached; Detached
Architectural Style: Traditional
Driveway: Unpaved
Street Type: Paved
Mineral Rights: Unknown
Terms Available: Conventional; FHA
Sale Conditions: None
Room Information
| Room Name | Level |
| Kitchen | Main |
| Dining Room | Main |
| Living Room | Main |
| Den | Lower |
| Laundry | Lower |
Listing Office: Berkshire Hathaway HomeServices Michigan Real Estate
Listing Agent: Mary Crosby
Last Updated: March - 13 - 2025

The data relating to real estate on this web site comes in part from the Internet Data Exchange program of the MLS of MICHRIC , and site contains live data. IDX information is provided exclusively for consumers' personal, non-commercial use and may not be used for any purpose other than to identify prospective properties consumers may be interested in purchasing.









