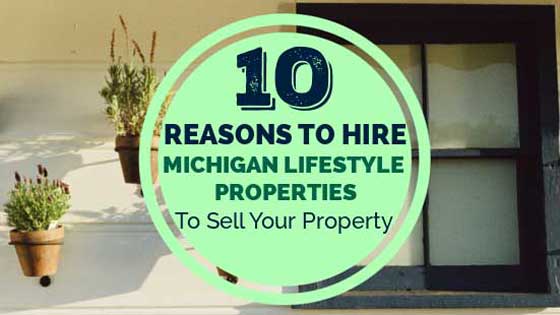$359,900
Jenison, MI 49428
MLS# 24024165
2 beds | 3 baths | 1712 sqft

1 / 40








































Property Description
Welcome to Wallinwood! This wonderful two bedroom, two and a half bathroom condo on Wallinwood Springs Golf Course features almost 2,600 square feet. One of the best locations in Georgetown Township, this beautiful home has been lovingly cared for and pride in ownership is evident. The open and airy floor plan boasts plenty of natural sunlight. The main floor features a large living area with fireplace, open kitchen with bar, dining area with a gorgeous window seat. The light and bright sunroom has amazing views and also connects to your deck space. Convenient main floor laundry, half bathroom and attached 2 stall garage with storage complete this floor. Upstairs you will find the Primary Suite
Details
Maps
Location & Property Info
County: Ottawa
Street #: 8312
Street Name: Wallinwood Springs
Suffix: Drive
State: MI
Zip Code: 49428
Zip (4): 8343
Cross Streets: Cottonwood and Wallinwood Golf
Property Sub-Type: Condominium
Area: Grand Rapids - G
Municipality: Georgetown Twp
Office/Contract Info
Status: Active
List Price: $359,900
List Price/SqFt: 210.22
Auction or For Sale: For Sale
Current Price: $359,900
Sub Agency Type: %
Buyer Agency: 2.5
Buyer Agency Type: %
Trans Coord Type: %
Listing Date: 2024-05-16
Ownership Type: Private Owned
General Property Info
New Construction: No
Lot Measurement: Acres
Year Built: 1986
Fireplace: Yes
Total Fireplaces: 2
Income Property: No
Condo Proj Name: Wallinwood
Total Rooms AG: 8
Total Fin SqFt All Levels: 2533
SqFt Above Grade: 1712
Total Beds Above Grade: 1
Total Bedrooms: 2
Full Baths: 2
Half Baths: 1
Total Baths: 3
Main Level Primary: No
Stories: 2
Design: Traditional
School District: Jenison
Entry Type: Common
Pets Y/N: Yes
Association Contact: 616-245-5003
Waterfront: No
Tax Info
Tax ID #: 70-14-12-325-002
Taxable Value: 89850
SEV: 155400
For Tax Year: 2023
Annual Property Tax: 2543
Tax Year: 2023
Homestead %: 100
Spec Assessment & Type: Yes-see comments
Zoning: Residential
Remarks & Misc
Directions: Off Cottonwood between Baldwin and Bauer.
Legal: UNIT 2 WALLINWOOD CONDOMINIUM AS AMENDED, AS RECORDED IN MASTER DEED IN OTTAWA COUNTY REGISTER OF DEEDS LIBER 1113 PAGES 1-45 CONDO SUB PLAN NO. 90 SEC 12 T6N R13W
Waterfront Options
Water Access Y/N: No
Association Info.
Approx. Assoc Fee: 550
Assoc. Buy in Fee: 150
Assoc. Fee Payable: Monthly
Association Phone: 616-245-5003
Access Feat
Accessibility Features: No
Upper Rooms
Upper Bedrooms: 1
Upper Full Baths: 1
Upper Level Square Feet: 621
Total Baths Above Grade: 2
Main Rooms
Main Half Baths: 1
Main Level SQFT: 1091
Basement Rooms
Basement Bedrooms: 1
Basement Full Baths: 1
Basement Finished SQFT: 821
Total Basement SQFT: 879
Manufactured
Manufactured Y/N: No
Garage
Garage: Yes
Property Features
Assoc. Fee Incl.: Lawn/Yard Care; Snow Removal; Trash; Water; Other
Laundry Features: Main Level
Garage: Additional Parking
Garage Type: 2; Attached
Exterior Material: Vinyl Siding
Roofing: Shingle
Windows: Screens
Substructure: Full
Lot Description: Cul-De-Sac; Golf Community; Golf Course Frontage
Sewer: Public
Water: Public
Kitchen Features: Snack Bar
Fireplace: Family; Living
Additional Items: Basement Finished; Carpet Floor; Ceiling Fans; Garage Door Opener; Tile Floor; Wet Bar; Window Treatments
Appliances: Dishwasher; Disposal; Dryer; Microwave; Oven; Refrigerator; Washer
Heat Source: Natural Gas
Heat Type: Forced Air
Air Conditioning: Central Air
Water Heater: Natural Gas
Exterior Features: 3 Season Room; Deck(s)
Landscape: Ground Cover; Shrubs/Hedges
Driveway: Paved
Street Type: Paved
Assoc. Amenities: Pets Allowed
Mineral Rights: Unknown
Terms Available: Cash; Conventional; FHA; VA Loan
Sale Conditions: None
Supplements
including the large, spacious bedroom with additional corner reading nook (or small office space). Your walk-in closet connects to the huge primary bathroom which features tiled floors, dual sink vanity, a beautifully tiled shower and the jetted tub with views of the golf course. The finished lower level includes a wood-burning Field Stone fireplace in the living area and a wet bar great for all your entertaining needs. The second bedroom, another full bathroom and flex space for an office/play area, etc.
Very few of these units hit the market and after your showing you will see why! Spectacular location. Gorgeous views. Low Georgetown Taxes! Minutes to highways, shopping, dining, and only 15 minutes to downtown. Welcome Home!
Listing Office: Key Realty
Listing Agent: Jenny Burdick
Last Updated: May - 16 - 2024

The listing broker’s offer of compensation is made only to MichRIC member MLSs and a number of other MLSs throughout Michigan under a reciprocity agreement. For a current list visit mlshelp.com.
The data relating to real estate on this web site comes in part from the Internet Data Exchange program of the MLS of MICHRIC , and site contains live data. IDX information is provided exclusively for consumers' personal, non-commercial use and may not be used for any purpose other than to identify prospective properties consumers may be interested in purchasing.










