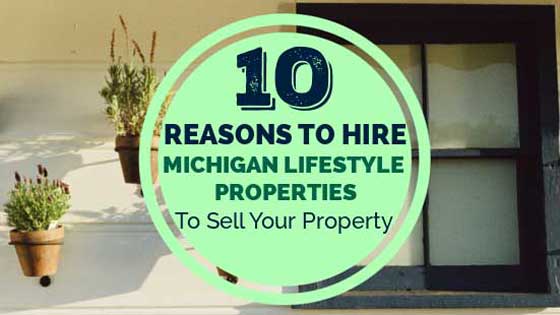$294,900
Hudsonville, MI 49426
MLS# 24024530
2 beds | 3 baths | 1164 sqft

1 / 35



































Property Description
Welcome to your meticulously maintained 2-bedroom, 2.5-bathroom condo, nestled on the greens of Gleneagle Golf Course and located in a prime location close to everything! This home offers an abundance of features tailored for convenient and comfortable living. Recent upgrades include a newer furnace, AC, roof, and fresh paint throughout the main floor. The spacious cathedral ceiling in the living room floods the space with natural light and seamlessly connects to the oversized deck, providing picturesque views of the golf course. The kitchen and dining area serve as the perfect backdrop for intimate gatherings. The primary suite boasts golf course views, along with spacious walk-in closets and a large connecting bathroom for added convenience.
Details
Maps
Location & Property Info
County: Ottawa
Street #: 6213
Street Name: Gleneagle Highlands
Suffix: Drive
State: MI
Zip Code: 49426
Cross Streets: 44th St & Gleneagle Highlands
Property Sub-Type: Condominium
Area: Grand Rapids - G
Municipality: Georgetown Twp
Office/Contract Info
Status: Active
List Price: $294,900
List Price/SqFt: 253.35
Auction or For Sale: For Sale
Current Price: $294,900
Sub Agency: 3
Sub Agency Type: %
Buyer Agency: 3
Buyer Agency Type: %
Trans Coord Type: %
Listing Date: 2024-05-16
Ownership Type: Private Owned
General Property Info
New Construction: No
Lot Measurement: Acres
Year Built: 2000
Fireplace: No
Income Property: No
Condo Proj Name: GLENEAGLE MOORS
Total Rooms AG: 4
Total Fin SqFt All Levels: 2074
SqFt Above Grade: 1164
Total Beds Above Grade: 1
Total Bedrooms: 2
Full Baths: 2
Half Baths: 1
Total Baths: 3
Main Level Primary: Yes
Stories: 1
Design: Ranch
School District: Jenison
Entry Type: Common
Pets Y/N: Yes
Association Contact: Natasha 616-433-9090
Waterfront: No
Tax Info
Tax ID #: 70-14-26-276-001
Taxable Value: 92722
SEV: 141400
For Tax Year: 2024
Annual Property Tax: 2499.31
Tax Year: 2023
Homestead %: 100
Spec Assessment & Type: N/A
Zoning: HDR
Remarks & Misc
Directions: 44th St W 1 1/2 Miles Passed 1 96 To Gleneagle Highlands Dr S To Condo
Legal: UNIT 1. GLENEAGLE MOORS, AS AMENDED, MASTER DEED RECORDED IN OTTAWA COUNTY REGISTER OF DEEDS LIBER 2743 PAGES 22-93, CONDOMINIUM SUBDIVISION PLAN NO. 260. SEC 26 T6N R13W
Association Info.
Approx. Assoc Fee: 310
Assoc. Buy in Fee: 150
Assoc. Fee Payable: Monthly
Association Phone: 616-433-9090
Access Feat
Accessibility Features: No
Upper Rooms
Total Baths Above Grade: 2
Main Rooms
Main Bedrooms: 1
Main Full Baths: 1
Main Half Baths: 1
Main Level SQFT: 1164
Lower Rooms
Lower Bedrooms: 1
Lower Full Baths: 1
Lower Finished SQFT: 910
Total Lower SQFT: 1164
Manufactured
Manufactured Y/N: No
Garage
Garage: Yes
Property Features
Assoc. Fee Incl.: Lawn/Yard Care; Snow Removal; Trash; Water
Laundry Features: Main Level
Garage Type: 2; Attached
Exterior Material: Vinyl Siding
Roofing: Composition
Substructure: Daylight
Lot Description: Golf Community
Sewer: Public
Water: Public
Utilities Attached: Natural Gas
Kitchen Features: Eating Area
Additional Items: Basement Finished; Ceiling Fans
Appliances: Dishwasher; Disposal; Microwave; Range; Refrigerator
Heat Source: Natural Gas
Heat Type: Forced Air
Air Conditioning: Central Air
Water Heater: Natural Gas
Exterior Features: Deck(s)
Driveway: Paved
Street Type: Paved
Assoc. Amenities: Pets Allowed
Terms Available: Cash; Conventional
Sale Conditions: None
Supplements
Additional amenities such as the spacious 2-stall garage, main floor laundry, and another half bath enhance the functionality and appeal of the home. The lower level features additional multiple living spaces designed for both entertainment and relaxation. Another big bedroom with a large walk-in closet, full bath, and storage room completes the lower level. This condo is close to River Town Crossings Shopping Center, restaurants, Costco, grocery stores, expressway, offering the perfect blend of ease and comfort!
Room Information
| Room Name | Level |
| Kitchen | Main |
| Living Room | Main |
| Laundry | Main |
| Primary Bedroom | Main |
| Primary Bathroom | Main |
| Bathroom 2 | Main |
| Bathroom 3 | Lower |
| Bedroom 2 | Lower |
| Family Room | Lower |
| Office | Lower |
| Utility Room | Lower |
Listing Office: Five Star Real Estate (Ada)
Listing Agent: Hwee-Ping Koh (Karen)
Last Updated: May - 17 - 2024

The listing broker’s offer of compensation is made only to MichRIC member MLSs and a number of other MLSs throughout Michigan under a reciprocity agreement. For a current list visit mlshelp.com.
The data relating to real estate on this web site comes in part from the Internet Data Exchange program of the MLS of MICHRIC , and site contains live data. IDX information is provided exclusively for consumers' personal, non-commercial use and may not be used for any purpose other than to identify prospective properties consumers may be interested in purchasing.










