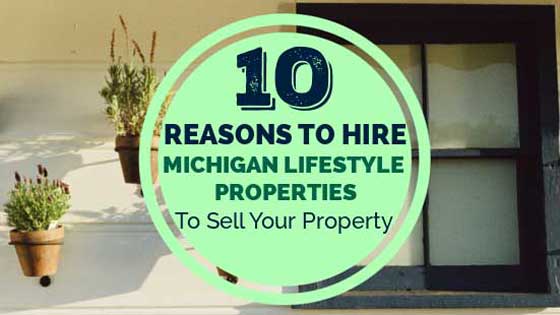$625,000
Mayville Vlg, MI 48744
MLS# 24020938
5 beds | 4 baths | 4076 sqft

1 / 52




















































Property Description
This gorgeous colonial-style 4,000 sq ft home is nestled on 37 acres, offers a picturesque setting. Located conveniently along M-24, it sits about 40 miles N of Lake Orion and less than 40 miles to Bay Harbor Marina, Bay City. Water enthusiast that want to enjoy a serene location, this is for you. But wait! As you approach the property, you'll see that it is directly across the street from the beautiful Greenbriar golf course. You'll be greeted by a long driveway adorned with blooming crab trees, leading to a beautifully landscaped, secluded yard with a deck out the back of the sliding doors, with easy access from the kitchen for grilling. The home features a newer metal roof as well as on the 30 x 40 pole barn. Spacious & unique is a must see! This home is ready to make it your own.
Details
Maps
Location & Property Info
County: Lapeer
Street #: 9321
Street Direction: N
Street Name: Lapeer
Suffix: Road
State: MI
Zip Code: 48744
Zip (4): 9306
Cross Streets: E Murphy Lake Rd and Lapeer Rd
Property Sub-Type: Single Family Residence
Area: Lapeer County - 30
Municipality: Mayville Vlg
Office/Contract Info
Status: Active
List Price: $625,000
List Price/SqFt: 153.34
Auction or For Sale: For Sale
Current Price: $625,000
Sub Agency Type: %
Buyer Agency: 3
Buyer Agency Type: %
Trans Coord Type: %
Listing Date: 2024-05-01
Ownership Type: Private Owned
General Property Info
New Construction: No
Lot Measurement: Acres
Lot Acres: 37.18
Lot Square Footage: 1619561
Lot Dimensions: IRR
Year Built: 1963
Road Frontage: 1644
Fireplace: Yes
Total Fireplaces: 2
Income Property: No
Total Rooms AG: 16
Total Fin SqFt All Levels: 4076
SqFt Above Grade: 4076
Total Beds Above Grade: 5
Total Bedrooms: 5
Full Baths: 3
Half Baths: 1
Total Baths: 4
Main Level Primary: No
Stories: 2
Design: Colonial
School District: Mayville
# of Outbuildings: 1
Waterfront: No
Tax Info
Tax ID #: 018-008-005-02
Taxable Value: 99417
SEV: 202200
For Tax Year: 2023
Annual Property Tax: 2618.43
Tax Year: 2023
Homestead %: 100
Spec Assessment & Type: NA
Zoning: Res
Remarks & Misc
Directions: Take I-69E to exit 155 for M-24 toward Lapeer/Pontiac go 17 miles and 9321 N Lapeer Rd is on your left
Legal: SEC 8 T10N R10E SE 1/4 OF NE 1/4 & COM AT NE COR, TH S 01 DEG 16' 45'' W 1019.63 FT, TH N 88 DEG 55' 33'' W 1324.43 FT, TH S 01 DEG 21' 45'' W 301.7 FT, TH S 88 DEG 53' 52'' E 1324.86 FT, TH N 01 DEG 16' 45'' E 302.35FT TO POB. EXCEPT SEC 8 T10N R10E, PAR T OF NE 1/4 SEC 8, BEG E 1/4 COR; TH N 88 36 52 W 1329.35 FT; TH N 01 22 49 W 393.32 FT; TH S 88 36 52 E 1328.65 FT; TH S 01 16 45 W 393.32 FT T
Waterfront Options
Water Access Y/N: No
Access Feat
Accessibility Features: Yes
Upper Rooms
Upper Bedrooms: 4
Upper Full Baths: 2
Upper Level Square Feet: 1836
Total Baths Above Grade: 4
Main Rooms
Main Bedrooms: 1
Main Full Baths: 1
Main Half Baths: 1
Main Level SQFT: 2240
Basement Rooms
Total Basement SQFT: 2303
Manufactured
Manufactured Y/N: No
Garage
Garage: Yes
Outbuilding 1
Outbuilding Description: Pole Barn
Outbuilding 1 Dimensions: 30 ft x 40ft
Outbuilding 1 SqFt: 1200
Property Features
Assoc. Fee Incl.: None
Accessibility Feat: Low Threshold Shower
Laundry Features: Electric Dryer Hookup; Laundry Room; Main Level; Washer Hookup
Garage Type: 2; Attached
Exterior Material: Vinyl Siding
Roofing: Metal
Windows: Bay/Bow; Insulated Windows; Screens; Storms
Substructure: Full
Lot Description: Level; Recreational; Tillable; Wooded
Sewer: Septic System
Water: Well
Kitchen Features: Breakfast Nook; Center Island; Desk Built-In; Eating Area; Mud Room Access
Fireplace: Family; Gas Log; Living
Additional Items: Attic Fan; Carpet Floor; Ceiling Fans; Garage Door Opener; Generator; Generator Hook-up; Home Warranty; Laminate Floor; LP Tank Rented
Appliances: Built-In Electric Oven; Cook Top; Dishwasher; Dryer; Oven; Range; Refrigerator; Washer
Heat Source: Electric; Propane
Heat Type: Baseboard; Forced Air
Water Heater: Electric
Exterior Features: Deck(s)
Landscape: Shrubs/Hedges
Outbuildings: Pole Barn
Outbuilding Floor Type 1: Outbuilding 1 Floor Type - Concrete
Driveway: Aggregate; Concrete
Street Type: Paved; Public
Mineral Rights: Unknown
Terms Available: Cash; Conventional; FHA; MSHDA; Rural Development; VA Loan
Sale Conditions: None
Room Information
| Room Name | Level | Remarks |
| Kitchen | Main | see floor plan |
| Dining Room | Main | see floor plan |
| Dining Area | Main | see floor plan |
| Family Room | Main | see floor plan |
| Living Room | Main | see floor plan |
| Den | Main | see floor plan |
| Laundry | Main | see floor plan |
| Primary Bedroom | Upper | see floor plan |
| Primary Bathroom | Upper | see floor plan |
| Bathroom 1 | Upper | see floor plan |
| Bathroom 2 | Upper | see floor plan |
| Bathroom 3 | Upper | see floor plan |
| Bonus Room | Upper | see floor plan |
| Office | Main | see floor plan |
Listing Office: Keller Williams GR North
Listing Agent: Debra Wadds
Last Updated: May - 07 - 2024

The listing broker’s offer of compensation is made only to MichRIC member MLSs and a number of other MLSs throughout Michigan under a reciprocity agreement. For a current list visit mlshelp.com.
The data relating to real estate on this web site comes in part from the Internet Data Exchange program of the MLS of MICHRIC , and site contains live data. IDX information is provided exclusively for consumers' personal, non-commercial use and may not be used for any purpose other than to identify prospective properties consumers may be interested in purchasing.










