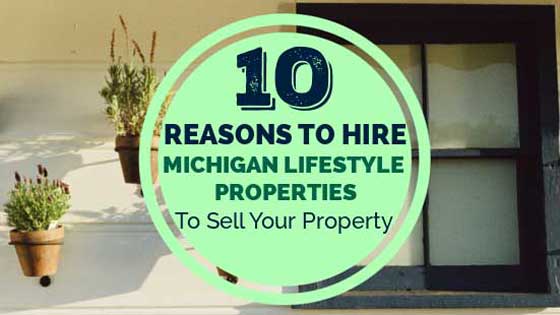$1,050,000
Ann Arbor, MI 48108
MLS# 24021997
4 beds | 5 baths | 4017 sqft

1 / 53





















































Property Description
Welcome to this beautiful, Russell Builders custom home in Stonebridge Estates overlooking the 11th hole. A dramatic two-story entry welcomes you to this 4000+ square foot home with 4 bedrooms, 4.5 baths, a library, bonus room and walk-out basement with an additional finished 1100+ square feet. First floor features a spacious open floor plan. Kitchen with an island and oversized walk-in pantry adjoin a large family room with a massive stone fireplace. A large tiled deck and screened in porch overlook the golf course. Upstairs the master bedroom includes another fireplace with a sitting area. Custom master bath features a jacuzzi tub, walk-in shower, and sauna unit. Large bonus room above the garage includes a small deck space and could serve as a studio, office or guest room.
Details
Maps
Location & Property Info
County: Washtenaw
Street #: 5118
Street Name: Oak Hill
Suffix: Court
State: MI
Zip Code: 48108
Cross Streets: South Maple Road
Property Sub-Type: Single Family Residence
Area: Ann Arbor/Washtenaw - A
Municipality: Pittsfield Charter Twp
Subdivision: Stonebridge Estates
Builder Name: Russell Builders
Office/Contract Info
Status: Active
List Price: $1,050,000
List Price/SqFt: 261.39
Auction or For Sale: For Sale
Current Price: $1,050,000
Sub Agency Type: $
Buyer Agency: 1.5
Buyer Agency Type: %
Trans Coord Type: $
Listing Date: 2024-05-05
Ownership Type: Private Owned
General Property Info
New Construction: No
Lot Measurement: Acres
Lot Acres: 0.42
Lot Square Footage: 18252
Lot Dimensions: 115x150
Year Built: 1998
Road Frontage: 115
Fireplace: Yes
Total Fireplaces: 3
Income Property: No
Total Rooms AG: 8
Total Fin SqFt All Levels: 5157
SqFt Above Grade: 4017
Total Beds Above Grade: 3
Total Bedrooms: 4
Full Baths: 4
Half Baths: 1
Total Baths: 5
Main Level Primary: No
Stories: 2
Design: Colonial
School District: Saline
Middle School: Saline
High School: Saline
Waterfront: No
Tax Info
Tax ID #: L -12-19-210-243
Taxable Value: 449709
SEV: 481170
For Tax Year: 2024
Annual Property Tax: 16787.36
Tax Year: 2023
Homestead %: 100
Spec Assessment & Type: None
Remarks & Misc
Directions: Enter Stonebridge from either S. Maple or Lohr Rd.
Legal: UNIT 243 STONEBRIDGE ESTATES
Waterfront Options
Water Access Y/N: No
Association Info.
Approx. Assoc Fee: 1225
Assoc. Fee Payable: Annually
Association Phone: 7346631900 EXT11
Access Feat
Accessibility Features: No
Upper Rooms
Upper Bedrooms: 3
Upper Full Baths: 3
Upper Level Square Feet: 2237
Total Baths Above Grade: 4
Main Rooms
Main Half Baths: 1
Main Level SQFT: 1780
Basement Rooms
Basement Bedrooms: 1
Basement Full Baths: 1
Basement Finished SQFT: 1140
Total Basement SQFT: 1934
Manufactured
Manufactured Y/N: No
Garage
Garage: Yes
Property Features
Assoc. Fee Incl.: Snow Removal; Trash
Laundry Features: Gas Dryer Hookup; Laundry Room
Garage Type: 3; Attached
Exterior Material: Brick; Wood Siding
Roofing: Shingle
Windows: Screens; Skylight(s)
Substructure: Walk Out
Lot Description: Cul-De-Sac; Golf Community; Golf Course Frontage
Sewer: Public
Water: Public
Util Avail at Street: Storm Sewer
Kitchen Features: Breakfast Nook; Center Island; Desk Built-In; Pantry
Fireplace: Gas Log
Additional Items: Basement Finished; Carpet Floor; Ceiling Fans; Sauna; Sump Pump; Tile Floor; Wet Bar
Appliances: Bar Fridge; Built-In Electric Oven; Cook Top; Dishwasher; Disposal; Dryer; Freezer; Microwave; Range; Refrigerator; Washer
Heat Source: Natural Gas
Heat Type: Forced Air
Air Conditioning: Central Air
Water Heater: Natural Gas
Exterior Features: Deck(s); Patio; Porch(es); Scrn Porch
Landscape: Flower Garden; Garden Area; Shrubs/Hedges; Underground Sprinkler
Driveway: Asphalt
Street Type: Paved; Public
Assoc. Amenities: Tennis Court(s)
Mineral Rights: Unknown
Terms Available: Cash; Conventional
Sale Conditions: None
Supplements
Finished lower level walkout includes a large recreation area, a bedroom with an egress window and a full bath. Home also features an attached three stall garage.
Many homeowner improvements have been completed including a new roof in 2021. This consists of Owen's Corning Durations Flex shingles with transferable platinum warranty to the purchaser. Gutter guards were installed and two stainless steel chimney caps replaced. A granite countertop and new sink have been installed in the bonus room along with solar powered Velux skylights with remote control. Marvin window replacements were installed in the living room and master bedroom in 2023. Other improvements include a radon mitigation system, a new master bathroom shower pan in 2024, a new garbage disposal.
Listing Office: Bob White Realty
Listing Agent: Carson Alexander-White
Last Updated: May - 10 - 2024

The listing broker’s offer of compensation is made only to MichRIC member MLSs and a number of other MLSs throughout Michigan under a reciprocity agreement. For a current list visit mlshelp.com.
The data relating to real estate on this web site comes in part from the Internet Data Exchange program of the MLS of MICHRIC , and site contains live data. IDX information is provided exclusively for consumers' personal, non-commercial use and may not be used for any purpose other than to identify prospective properties consumers may be interested in purchasing.










