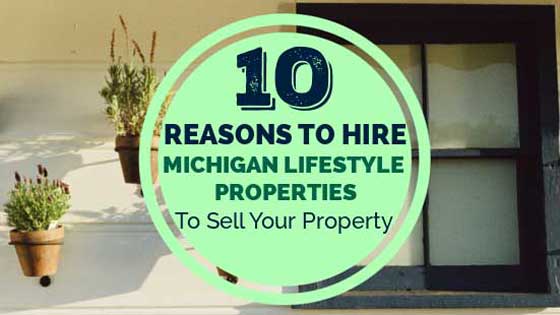$899,900
Twin Lake, MI 49457
MLS# 24021987
3 beds | 4 baths | 3115 sqft

1 / 53





















































Property Description
Welcome to 3975 Hampshire Road, where contemporary luxury meets the tranquility of a prestigious secluded Stonegate Golf Course community. This stunning three-bedroom, three-full, and half-bath, walk-out offers the perfect blend of spacious living, privacy, and natural beauty. Step into this maintained home and be greeted by an abundance of natural light, beautifully placed stonework throughout, and a welcoming open layout to enjoy with everyone. The lower level of the home offers a full bedroom and bathroom, extra entertaining space, and an enormous storage room for all the things needed. Whether you're relaxing in the living room, cooking in the kitchen, or enjoying the sunroom, you are always included. The outdoor patio is perfect for Michigan summers while you enjoy
Details
Maps
Location & Property Info
County: Muskegon
Street #: 3975
Street Name: Hampshire
Suffix: Road
State: MI
Zip Code: 49457
Cross Streets: Manchester Lane and Ewing Rd
Property Sub-Type: Single Family Residence
Area: Muskegon County - M
Municipality: Cedar Creek Twp
Office/Contract Info
Status: Active
List Price: $899,900
List Price/SqFt: 288.89
Auction or For Sale: For Sale
Current Price: $899,900
Sub Agency Type: %
Buyer Agency: 2
Buyer Agency Type: %
Trans Coord Type: %
Listing Date: 2024-05-05
Ownership Type: Private Owned
General Property Info
New Construction: No
Lot Measurement: Acres
Lot Acres: 0.78
Lot Square Footage: 33977
Lot Dimensions: 165X130X185X62X185
Year Built: 2004
Road Frontage: 150
Fireplace: Yes
Total Fireplaces: 1
Income Property: No
Total Rooms AG: 10
Total Fin SqFt All Levels: 4794
SqFt Above Grade: 3115
Total Beds Above Grade: 2
Total Bedrooms: 3
Full Baths: 3
Half Baths: 1
Total Baths: 4
Main Level Primary: Yes
Stories: 1
Design: Contemporary
School District: Holton
Waterfront: No
Tax Info
Tax ID #: 6108770000003700
Taxable Value: 215839
SEV: 259800
For Tax Year: 2023
Annual Property Tax: 6748.45
Tax Year: 2023
Homestead %: 100
Spec Assessment & Type: None Known
Zoning: R-2
Remarks & Misc
Directions: M120 East onto Sweeter Rd around the corner to Ewing Rd turn left onto Manchester Lane to Hampshire Road
Legal: CEDAR CREEK TWSP SEC 20 T11N R15W STONEGATE CONCOMINIUM UNIT 37
Association Info.
Approx. Assoc Fee: 400
Assoc. Fee Payable: Annually
Access Feat
Accessibility Features: No
Upper Rooms
Total Baths Above Grade: 3
Main Rooms
Main Bedrooms: 2
Main Full Baths: 2
Main Half Baths: 1
Main Level SQFT: 3115
Lower Rooms
Lower Bedrooms: 1
Lower Full Baths: 1
Lower Finished SQFT: 1679
Total Lower SQFT: 3115
Manufactured
Manufactured Y/N: No
Garage
Garage: Yes
Property Features
Laundry Features: Laundry Room; Main Level
Garage Type: 3; Attached
Exterior Material: Stone; Wood Siding
Roofing: Composition
Windows: Insulated Windows; Screens
Substructure: Daylight; Full
Lot Description: Golf Community; Golf Course Frontage; Rolling Hills
Sewer: Septic System
Water: Well
Utilities Attached: Cable; Natural Gas
Util Avail at Street: Cable; Electric; Natural Gas; Telephone Line
Kitchen Features: Center Island; Desk Built-In; Eating Area; Pantry
Fireplace: Living
Additional Items: Basement Partially Finished; Carpet Floor; Ceiling Fans; Garage Door Opener; Gas/Wood Stove; Generator; Tile Floor; Vaulted Ceilings; Wet Bar
Appliances: Bar Fridge; Dishwasher; Disposal; Double Oven; Dryer; Freezer; Microwave; Range; Refrigerator; Trash Compactor; Washer
Heat Source: Natural Gas
Heat Type: Forced Air
Air Conditioning: Central Air
Water Heater: Natural Gas
Exterior Features: Patio
Landscape: Ground Cover; Underground Sprinkler
Driveway: Concrete
Street Type: Paved; Public
Terms Available: Cash; Conventional; FHA; MSHDA; VA Loan
Sale Conditions: None
Supplements
convenient grilling and watching golfers putt. Conveniently situated near nature and town amenities, offering the best of both worlds. Don't miss your opportunity to own this masterpiece. Schedule your viewing today and experience luxury living at its finest. Buyer and buyer's agent to verify all information.
Room Information
| Room Name | Length | Length | Width | Level | Width | Remarks |
| Bonus Room | 29.40 | 29.40 | 14.10 | Main | 14.10 | Sunroom |
| Office | 15.60 | 15.60 | 11.10 | Main | 11.10 | |
| Living Room | 15.50 | 15.50 | 21.40 | Main | 21.40 | |
| Dining Area | 14.00 | 14.00 | 22.60 | Main | 22.60 | |
| Kitchen | 11.90 | 11.90 | 27.10 | 27.10 | ||
| Primary Bedroom | 17.40 | 17.40 | 29.20 | Main | 29.20 | |
| Other | 13.70 | 13.70 | 12.00 | Main | 12.00 | Walk-In Closet |
| Primary Bathroom | 17.30 | 17.30 | 17.60 | Main | 17.60 | |
| Laundry | 7.40 | 7.40 | 9.00 | Main | 9.00 | |
| Bedroom 2 | 15.10 | 15.10 | 13.11 | Main | 13.11 | |
| Bathroom 2 | 9.30 | 9.30 | 5.10 | Main | 5.10 | |
| Bedroom 3 | 14.20 | 14.20 | 14.20 | Lower | 14.20 | |
| Bathroom 3 | 4.11 | 4.11 | 8.20 | Lower | 8.20 | |
| Recreation | 25.20 | 25.20 | 27.70 | Lower | 27.70 | |
| Family Room | 37.60 | 37.60 | 27.70 | Lower | 27.70 |
Listing Office: Short South Realty Group
Listing Agent: Kaley Weaver
Last Updated: May - 06 - 2024

The listing broker’s offer of compensation is made only to MichRIC member MLSs and a number of other MLSs throughout Michigan under a reciprocity agreement. For a current list visit mlshelp.com.
The data relating to real estate on this web site comes in part from the Internet Data Exchange program of the MLS of MICHRIC , and site contains live data. IDX information is provided exclusively for consumers' personal, non-commercial use and may not be used for any purpose other than to identify prospective properties consumers may be interested in purchasing.










