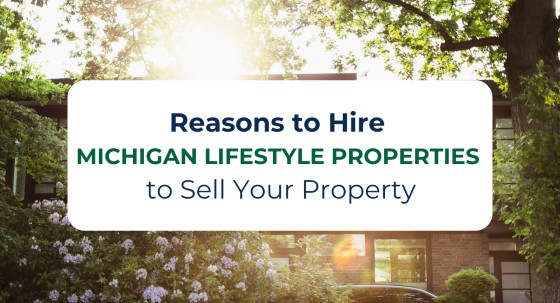$247,000
Marshall, MI 49068
MLS# 23134600
Status: Sold
3 beds | 2 baths | 1216 sqft

1 / 39







































Property Description
Norfolk Homes introduces new construction townhomes at the Emerald Hills Golf Course. The Iris plan, unit # 5, features an open first floor plan with 9' ceilings and vinyl plank flooring. The kitchen features cabinets with an on-trend natural stain, 42'' uppers and quartz countertops. The primary bedroom is conveniently located on the first floor, along with an adjacent full bath and laundry space for a stackable washer and dryer. Two additional bedrooms share a full bath on the second floor. The full basement is prepped for an additional full bath. This plan has a one-car garage, and a private deck. SS Appliances included! Turnkey home. Contact us to learn more about the Iris plan at Emerald Hills. Visit us at www.Norfolk-Homes.com
Details
Maps
Location Property Info
County: Calhoun
Street #: 1045
Street Name: Rebecca
Suffix: Street
State: MI
Zip Code: 49068
Zip (4): 1919
Area: Battle Creek - B
OfficeContract Info
Status: Sold
List Price: $262,437
Current Price: $247,000
Listing Date: 2023-09-18
General Property Info
New Construction: Yes
Construction Status: Completed
Lot Measurement: Acres
Year Built: 2024
Garage Y/N: Yes
Garage Spaces: 1
Fireplace: No
Income Property: No
Total Rooms AG: 7
Total Fin SqFt All Levels: 1216
SqFt Above Grade: 1216
Total Beds Above Grade: 3
Total Bedrooms: 3
Full Baths: 2
Total Baths: 2
Main Level Primary: Yes
Main Level Laundry: Yes
Stories: 2
School District: Marshall
Association Contact: New Herizon
Waterfront: No
Tax Info
Tax ID #: 53-008-700-28
Taxable Value: 380
SEV: 5300
For Tax Year: 2022
Homestead %: 100
Remarks Misc
Directions: From S Kalamazoo Ave turn on Circle Drive to Rebecca Street.
Status Change Info
Under Contract Date: 2024-10-26
Sold Date: 2024-12-20
Sold Price: $247,000
Sold Price/SqFt: 203.13
Waterfront Options
Water Access Y/N: No
Access Feat
Accessibility Features: No
Upper Rooms
Upper Bedrooms: 2
Upper Full Baths: 1
Upper Level Square Feet: 528
Total Baths Above Grade: 2
Main Rooms
Main Bedrooms: 1
Main Full Baths: 1
Main Level SQFT: 688
Basement Rooms
Total Basement SQFT: 688
Manufactured
Manufactured Y/N: No
Property Features
Laundry Features: Laundry Closet
Exterior Material: Vinyl Siding
Roofing: Shingle
Windows: Insulated Windows; Low-Emissivity Windows; Screens
Substructure: Full
Lot Description: Sidewalk
Sewer: Public Sewer
Water: Public
Additional Items: Basement Plumbed for Bath; Garage Door Opener; Home Warranty; Sump Pump
Appliances: Dishwasher; Disposal; Microwave; Range; Refrigerator
Heat Source: Natural Gas
Heat Type: Forced Air
Air Conditioning: Central Air; SEER 13 or Greater
Water Heater: Natural Gas
Patio and Porch Features: Deck; Porch(es)
Landscape: Underground Sprinkler
Parking Features: Attached; Garage Faces Front
Architectural Style: Cape Cod
Driveway: Concrete; Paved
Street Type: Paved; Public
Terms Available: Cash; Conventional; FHA; VA Loan
Possession: Close Of Escrow
Sale Conditions: None
Room Information
| Room Name | Length | Length | Width | Level | Width |
| Kitchen | 9.00 | 9.00 | 9.00 | Main | 9.00 |
| Family Room | 22.00 | 22.00 | 11.00 | Main | 11.00 |
| Primary Bedroom | 12.00 | 12.00 | 11.00 | Main | 11.00 |
| Bedroom 2 | 11.00 | 11.00 | 10.00 | Upper | 10.00 |
| Bedroom 3 | 10.00 | 10.00 | 10.00 | Upper | 10.00 |
Listing Office: Norfolk Realty Limited
Listing Agent: Lisa Bartleman
Last Updated: March - 17 - 2025

The data relating to real estate on this web site comes in part from the Internet Data Exchange program of the MLS of MICHRIC , and site contains live data. IDX information is provided exclusively for consumers' personal, non-commercial use and may not be used for any purpose other than to identify prospective properties consumers may be interested in purchasing.









