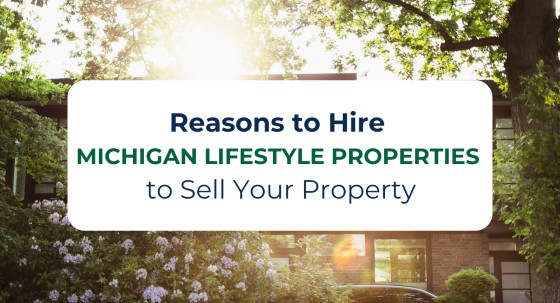$642,000
Wayland, MI 49348
MLS# 23016236
Status: Sold
4 beds | 4 baths | 1920 sqft

1 / 39







































Property Description
Priced to sell! Beautifully maintained all-season home on treasured Cobb Lake. This is a private all-sports lake located just minutes from Yankee Springs Rec. Area and golf course. The lake's sandy shores along with its distinct deep water shelf make for a beautiful tropical look, and the boating and fishing are fantastic year-round. This house sits on a lot and a 1/2 facing south, enjoy both sunrise and sunset views. Pearl Certified energy efficient, New roof, furnace/AC/H20 Heater/Driveway. Main floor remodeled kitchen with access to the large wrap-around deck and Living room with huge windows looking out at the lake. Upstairs you will find two primary bedrooms both with walk-in closets and attached full baths. Downstairs you will find a fireplace den, an additional bedroom,
Details
Maps
Documents
Location Property Info
County: Barry
Street #: 12635
Street Name: Oakwood Shores
Suffix: Street
State: MI
Zip Code: 49348
Area: Grand Rapids - G
OfficeContract Info
Status: Sold
List Price: $669,000
Current Price: $642,000
Listing Date: 2023-05-18
General Property Info
New Construction: No
Lot Measurement: Acres
Lot Acres: 0.22
Lot Square Footage: 9583
Lot Dimensions: 92x104
Year Built: 1988
Road Frontage: 92
Garage Y/N: Yes
Garage Spaces: 4
Fireplace: Yes
Total Fireplaces: 1
Income Property: No
Total Rooms AG: 10
Total Fin SqFt All Levels: 2495
SqFt Above Grade: 1920
Total Beds Above Grade: 3
Total Bedrooms: 4
Full Baths: 3
Half Baths: 1
Total Baths: 4
Main Level Primary: No
Main Level Laundry: No
Stories: 3
School District: Thornapple Kellogg
Waterfront: Yes
Body of Water: Cobb Lake
Tax Info
Tax ID #: 16-140-024-00
Taxable Value: 151694
SEV: 164900
For Tax Year: 2021
Seller's Annual Property Tax: 5150.65
Tax Year: 2022
Homestead %: 100
Spec Assessment & Type: none
Zoning: Res
Remarks Misc
Directions: Take Patterson to Bowens Mill Rd. East on Bowens Mill to Frederick Dr. South on Frederick to Oakwood Shores - right on Oakwood shores - first house on the left
Status Change Info
Under Contract Date: 2023-06-30
Sold Date: 2023-08-16
Sold Price: $642,000
Sold Price/SqFt: 334.38
Waterfront Options
Water Access Y/N: Yes
Water Frontage: 92
Access Feat
Accessibility Features: No
Upper Rooms
Upper Bedrooms: 2
Upper Full Baths: 2
Upper Level Square Feet: 920
Total Baths Above Grade: 3
Main Rooms
Main Bedrooms: 1
Main Half Baths: 1
Main Level SQFT: 1000
Manufactured
Manufactured Y/N: No
Green Certification
Year Certified: 2022
Other Green Certification: PEARL
Property Features
Water Type: Lake
Laundry Features: Laundry Chute
Exterior Material: Brick; Vinyl Siding
Roofing: Composition
Substructure: Full; Walk-Out Access
Sewer: Public Sewer
Water: Well
Utilities Attached: Cable Connected; High Speed Internet; Natural Gas Connected
Kitchen Features: Breakfast Nook; Snack Bar
Fireplace: Den
Additional Items: Window Treatments
Appliances: Built-In Gas Oven; Dishwasher; Dryer; Microwave; Range; Refrigerator; Washer; Water Softener Owned
Heat Source: Natural Gas
Heat Type: Forced Air
Air Conditioning: Attic Fan; Central Air
Water Heater: Natural Gas
Patio and Porch Features: Deck
Security Features: Security System
Landscape: Underground Sprinkler
Parking Features: Attached
Architectural Style: Other
Driveway: Asphalt; Concrete
Street Type: Paved; Public
Mineral Rights: Unknown
Terms Available: Cash; Conventional
Sale Conditions: None
Green Energy Effic: Energy Star Appliance(s); Natural Day Lighting Windows; Other - See Remarks
Supplements
a full bathroom right by the walk-out door to the lake, and an amazing huge workshop/storage area that attaches to the 4th stall golf cart/boat toys garage. Main floor 3-stall garage with epoxy floors. Comes with composite dock, fully ready for your lakeside adventures. All of this with brand new furnace/AC/Roof and driveway. Better than turnkey!
Listing Office: Berkshire Hathaway HomeServices Michigan Real Estate (South)
Listing Agent: Michael Rundhaug
Last Updated: March - 17 - 2025

The data relating to real estate on this web site comes in part from the Internet Data Exchange program of the MLS of MICHRIC , and site contains live data. IDX information is provided exclusively for consumers' personal, non-commercial use and may not be used for any purpose other than to identify prospective properties consumers may be interested in purchasing.

 Floor Plan
Floor Plan 







