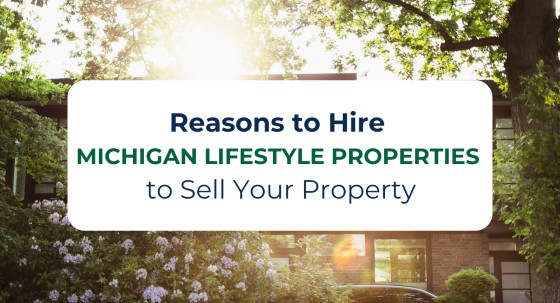$145,000
Highland Park, MI 48203
MLS# 22048423
Status: Sold
3 beds | 2 baths | 1194 sqft

1 / 30






























Property Description
Highland Park's Historic District & Eason Avenue Block Club is waiting to welcome you home to 161 Eason. This lovingly cared for 3 bedroom colonial exudes charm and character from the moment you walk in! Original touches such as marble and hardwood floors invite you into the open living room with natural fireplace, and beg you to admire the beauty and craftsmanship of the wood trimmed dining room and coffered ceiling. This home is move-in ready with an updated kitchen and granite counters, fully finished basement featuring a second full bath, and additional features such as underground sprinklers, newer roof, and a covered porch to enjoy from the front or back! Simply move in and enjoy!
Details
Maps
Documents
Location Property Info
County: Wayne
Street #: 161
Street Name: Eason
Suffix: Avenue
State: MI
Zip Code: 48203
Zip (4): 2787
Area: Outside MichRIC Area - Z
OfficeContract Info
Status: Sold
List Price: $150,000
Current Price: $145,000
Listing Date: 2022-11-17
General Property Info
New Construction: No
Lot Measurement: Acres
Lot Acres: 0.13
Lot Square Footage: 5750
Lot Dimensions: 48x120
Year Built: 1914
Road Frontage: 48
Garage Y/N: Yes
Garage Spaces: 1
Fireplace: Yes
Total Fireplaces: 1
Income Property: No
Total Rooms AG: 6
Total Fin SqFt All Levels: 1876
SqFt Above Grade: 1194
Total Beds Above Grade: 3
Total Bedrooms: 3
Full Baths: 2
Total Baths: 2
Main Level Primary: No
Main Level Laundry: No
Stories: 2
School District: Highland Park
Waterfront: No
Tax Info
Tax ID #: 43-003-03-1047-000
Taxable Value: 10710
SEV: 23600
For Tax Year: 2022
Seller's Annual Property Tax: 745
Tax Year: 2021
Homestead %: 100
Spec Assessment & Type: NA
Zoning: RES
Remarks Misc
Directions: South of Six Mile and East of Hamilton
Status Change Info
Under Contract Date: 2023-01-13
Sold Date: 2023-01-31
Sold Price: $145,000
Sold Price/SqFt: 121.44
Access Feat
Accessibility Features: No
Upper Rooms
Upper Bedrooms: 3
Upper Full Baths: 1
Upper Level Square Feet: 512
Total Baths Above Grade: 1
Main Rooms
Main Level SQFT: 682
Basement Rooms
Basement Full Baths: 1
Basement Finished SQFT: 682
Total Basement SQFT: 682
Manufactured
Manufactured Y/N: No
Property Features
Exterior Material: Brick
Roofing: Composition
Substructure: Full
Lot Description: Level
Sewer: Public Sewer
Water: Public
Utilities Attached: Cable Connected; Natural Gas Connected; Phone Connected
Fireplace: Living Room
Additional Items: Ceiling Fan(s)
Appliances: Dishwasher; Disposal; Microwave; Oven; Refrigerator
Heat Source: Natural Gas
Heat Type: Forced Air
Air Conditioning: Central Air
Water Heater: Natural Gas
Patio and Porch Features: Porch(es)
Landscape: Flower Garden; Shrubs/Hedges; Underground Sprinkler
Parking Features: Detached
Architectural Style: Colonial
Street Type: Paved
Mineral Rights: Unknown
Terms Available: Cash; Conventional
Possession: Close Plus 6 to 29 Days
Sale Conditions: None
Listing Office: Five Star Real Estate (Eastown)
Listing Agent: Allison Cunningham
Last Updated: March - 14 - 2025

The data relating to real estate on this web site comes in part from the Internet Data Exchange program of the MLS of MICHRIC , and site contains live data. IDX information is provided exclusively for consumers' personal, non-commercial use and may not be used for any purpose other than to identify prospective properties consumers may be interested in purchasing.

 Seller's Disclosure/ Lead Based Paint
Seller's Disclosure/ Lead Based Paint 







