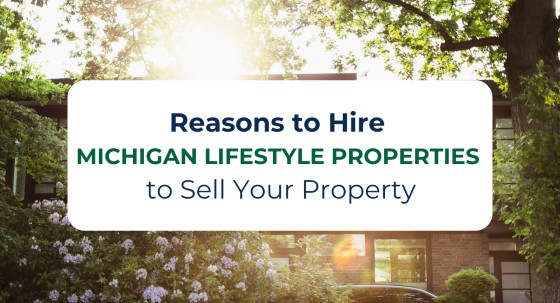$250,000
Benton Harbor, MI 49022
MLS# 23134230
Status: Sold
3 beds | 3 baths | 2277 sqft

1 / 42










































Property Description
A country setting yet located within the Fairplain neighborhood in St Joseph townshIp. Picture a quaint, original 2200 SF, 3 Bed 2.5 Bath farmhouse on a 1.62 acre ravine lot and a 40'x46' historic barn, all overlooking what was until recently the Berrien Hills Country Club and the St Joseph River. The main floor features a primary bdrm w/ ensuite, spacious living room w/ large picture windows w/ natural sunlight. Functional kitchen with eating area and half bath & office area. Many replacement windows and desirable hardwood floors. The upper floor has 2 lg bdrms & full bath. This ideal setting is close to the hospital, shopping, parks, churches, & golf courses.
Details
Maps
Documents
Location Property Info
County: Berrien
Street #: 2042
Street Name: Elm
Suffix: Terrace
State: MI
Zip Code: 49022
Area: Southwestern Michigan - S
OfficeContract Info
Status: Sold
List Price: $274,900
Current Price: $250,000
Listing Date: 2023-09-15
General Property Info
New Construction: No
Lot Measurement: Acres
Lot Acres: 1.62
Lot Square Footage: 70567
Lot Dimensions: Irregular
Year Built: 1920
Road Frontage: 135
Garage Y/N: Yes
Fireplace: No
Income Property: No
Total Rooms AG: 8
Total Fin SqFt All Levels: 2277
SqFt Above Grade: 2277
Total Beds Above Grade: 3
Total Bedrooms: 3
Full Baths: 2
Half Baths: 1
Total Baths: 3
Main Level Primary: Yes
Main Level Laundry: No
Stories: 2
School District: Benton Harbor
# of Outbuildings: 1
Waterfront: No
Tax Info
Tax ID #: 111885500003007
Taxable Value: 75499
SEV: 91200
For Tax Year: 2023
Seller's Annual Property Tax: 2112
Tax Year: 2022
Homestead %: 100
Remarks Misc
Directions: Napier Ave to South on Elm Ter to property on the right.
Status Change Info
Under Contract Date: 2023-11-18
Sold Date: 2024-02-14
Sold Price: $250,000
Sold Price/SqFt: 109.79
Waterfront Options
Water Access Y/N: No
Access Feat
Accessibility Features: No
Upper Rooms
Upper Bedrooms: 2
Upper Full Baths: 1
Upper Level Square Feet: 674
Total Baths Above Grade: 3
Main Rooms
Main Bedrooms: 1
Main Full Baths: 1
Main Half Baths: 1
Main Level SQFT: 1603
Basement Rooms
Total Basement SQFT: 1603
Manufactured
Manufactured Y/N: No
Outbuilding 1
Outbuilding Description: Barn
Outbuilding 1 Dimensions: 40 x 46
Outbuilding 1 SqFt: 1840
Property Features
Laundry Features: In Basement; Washer Hookup
Exterior Material: Other
Roofing: Composition
Windows: Replacement
Substructure: Full
Lot Description: Level; Ravine
Sewer: Public Sewer
Water: Public
Utilities Attached: Natural Gas Connected
Util Avail at Street: Cable Available; Electricity Available; Natural Gas Available; Phone Available
Kitchen Features: Eating Area
Additional Items: Ceiling Fan(s); Garage Door Opener; Window Treatments
Appliances: Dishwasher
Heat Source: Natural Gas
Heat Type: Forced Air
Air Conditioning: Central Air
Water Heater: Natural Gas
Flooring: Ceramic Tile; Laminate
Patio and Porch Features: Deck
Landscape: Shrubs/Hedges
Other Structures: Barn(s)
Outbuilding Floor Type 1: Outbuilding 1 Floor Type - Concrete
Parking Features: Detached
Architectural Style: Farmhouse
Driveway: Asphalt
Street Type: Public
Mineral Rights: Unknown
Terms Available: Cash; Conventional
Possession: Close Of Escrow
Sale Conditions: None
Room Information
| Room Name | Length | Length | Width | Level | Width |
| Kitchen | 15.00 | 15.00 | 12.00 | Main | 12.00 |
| Dining Area | 8.00 | 8.00 | 8.00 | Main | 8.00 |
| Family Room | 16.00 | 16.00 | 15.00 | Main | 15.00 |
| Living Room | 25.00 | 25.00 | 12.00 | Main | 12.00 |
| Den | 14.00 | 14.00 | 11.00 | Main | 11.00 |
| Primary Bedroom | 14.00 | 14.00 | 11.00 | Main | 11.00 |
| Primary Bathroom | 10.00 | 10.00 | 7.00 | Main | 7.00 |
| Bathroom 2 | 16.00 | 16.00 | 13.00 | Upper | 13.00 |
| Bathroom 3 | 12.00 | 12.00 | 9.00 | Upper | 9.00 |
| Other | 9.00 | 9.00 | 9.00 | Upper | 9.00 |
Listing Office: @properties Christie's International R.E.
Listing Agent: Bill Achterberg
Last Updated: March - 14 - 2025

The data relating to real estate on this web site comes in part from the Internet Data Exchange program of the MLS of MICHRIC , and site contains live data. IDX information is provided exclusively for consumers' personal, non-commercial use and may not be used for any purpose other than to identify prospective properties consumers may be interested in purchasing.

 Seller's Disclosure/ Lead Based Paint
Seller's Disclosure/ Lead Based Paint 







