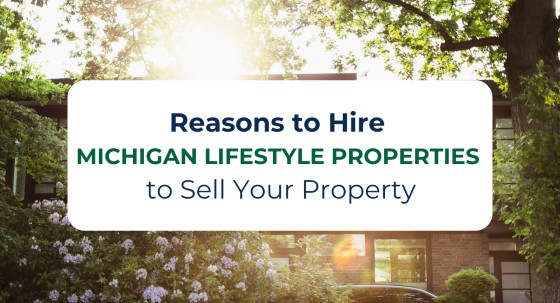$520,000
Paw Paw, MI 49079
MLS# 24045020
Status: Pending
4 beds | 4 baths | 2876 sqft

1 / 36




































Property Description
STATELY VICTORIAN HOME with NEW ROOF in 2022, NEW FURNACE IN 2023. Prestigious Heritage Glen Golf Course. Located on half an acre at the end of the cul-de-sac providing privacy and minimal traffic, this home overlooks the 6th hole. Kitchen features stainless steel appliances, granite countertops with glass tile backsplash and snack bar. A cozy family room with fireplace, generously sized living room, formal dining room and den round out the first floor. 3 bedrooms on upper level with primary suite featuring coved ceiling, sunken jetted tub, double sinks, shower and HUGE WI CLOSET. Basement provides 1164 additional finished area with a fireplace and mini kitchen. There is also a full bath and a room the sellers used as a guest bed-
Details
Maps
Location Property Info
County: Van Buren
Street #: 29100
Street Name: Heritage
Suffix: Lane
State: MI
Zip Code: 49079
Zip (4): 9485
Area: Greater Kalamazoo - K
OfficeContract Info
Status: Pending
List Price: $520,000
Current Price: $520,000
Listing Date: 2024-08-27
General Property Info
New Construction: No
Lot Measurement: Acres
Lot Acres: 0.53
Lot Square Footage: 23213
Lot Dimensions: irregular
Year Built: 1995
Road Frontage: 62
Garage Y/N: Yes
Garage Spaces: 3
Fireplace: Yes
Total Fireplaces: 2
Income Property: No
Total Rooms AG: 9
Total Fin SqFt All Levels: 4040
SqFt Above Grade: 2876
Total Beds Above Grade: 4
Total Bedrooms: 4
Full Baths: 4
Total Baths: 4
Main Level Primary: No
Stories: 2
School District: Paw Paw
Waterfront: No
Tax Info
Tax ID #: 80-01-225-031-00
Taxable Value: 227480
SEV: 289300
For Tax Year: 2024
Seller's Annual Property Tax: 7588.44
Tax Year: 2024
Homestead %: 100
Spec Assessment & Type: YES
Remarks Misc
Directions: Red Arrow Hwy to 30th St. go N. to Heritage Lane go East. Home is at the end of cul-de-sac.
Status Change Info
Under Contract Date: 2025-06-07
Access Feat
Accessibility Features: No
Upper Rooms
Upper Bedrooms: 3
Upper Full Baths: 2
Upper Level Square Feet: 1390
Total Baths Above Grade: 3
Main Rooms
Main Bedrooms: 1
Main Full Baths: 1
Main Level SQFT: 1486
Basement Rooms
Basement Full Baths: 1
Basement Finished SQFT: 1164
Total Basement SQFT: 1164
Manufactured
Manufactured Y/N: No
Property Features
Laundry Features: Main Level
Exterior Material: Brick; Vinyl Siding
Roofing: Shingle
Windows: Screens
Substructure: Partial
Lot Description: Cul-De-Sac; Golf Community; Golf Course Frontage; Level
Sewer: Septic Tank
Water: Well
Utilities Attached: High Speed Internet; Natural Gas Connected
Util Avail at Street: Cable Available; Electricity Available; Natural Gas Available; Phone Available
Kitchen Features: Eating Area; Snack Bar
Fireplace: Family Room; Other
Additional Items: Basement Partially Finished; Ensuite; Garage Door Opener; Window Treatments
Appliances: Dishwasher; Disposal; Dryer; Microwave; Range; Refrigerator; Washer
Heat Source: Natural Gas
Heat Type: Forced Air; Radiant
Air Conditioning: Central Air
Water Heater: Natural Gas
Flooring: Carpet; Ceramic Tile
Patio and Porch Features: Patio; Porch(es)
Landscape: Ground Cover; Shrubs/Hedges
Pool: Indoor
Parking Features: Garage Door Opener; Garage Faces Side
Architectural Style: Victorian
Driveway: Concrete
Street Type: Paved; Private
Mineral Rights: Unknown
Terms Available: Cash; Conventional; VA Loan
Sale Conditions: None
Supplements
room. DID I MENTION...the indoor pool that has radiant floor heat with new furnace AND a new liner in 2021 that allows for year round use? This area adds an additional 1368 sq. ft. of finished space. A spacious patio off of this area faces the private back yard. This is a great home for entertaining guests. Grab your clubs and enjoy this fabulous community.
Listing Office: Gale Realty, LLC
Listing Agent: Suzy Glomski
Last Updated: July - 02 - 2025

The data relating to real estate on this web site comes in part from the Internet Data Exchange program of the MLS of MICHRIC , and site contains live data. IDX information is provided exclusively for consumers' personal, non-commercial use and may not be used for any purpose other than to identify prospective properties consumers may be interested in purchasing.









