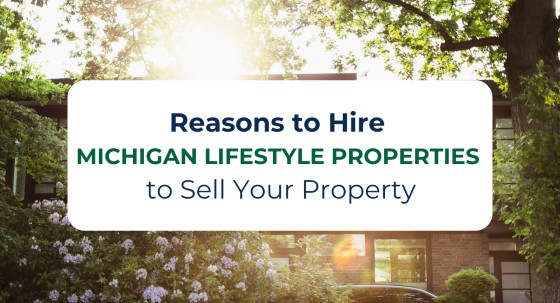$320,000
Coloma, MI 49038
MLS# 23141573
Status: Sold
3 beds | 2 baths | 1465 sqft

1 / 34


































Property Description
Don't miss this newly updated ranch set on a double lot with Deeded access to Paw Paw Lake & just steps from the Paw Paw Lake boat launch. Set on a quiet wood-lined street, updates include new roof, windows, high-efficiency furnace & AC, refinished solid oak floors,SS appliances & cabs. You'll love the large family room complete w/stone FP & bay window. 3 spacious bedrooms each w/wood floors are adject to the brand-new bathroom. Finished Rec room and bar in the basement includes Pool table and most of the personal property stays with home. Perfect full-time home, 2nd residence, or Short-Term Rental. Take advantage of everything this area offers including 18 hole public golf course, wineries, breweries, & just 15 mins to St. Joe, South Haven & Lake Michigan. And under 2 hours from Chicago.
Details
Maps
Location Property Info
County: Berrien
Street #: 4756
Street Name: Woodland
Suffix: Court
State: MI
Zip Code: 49038
Zip (4): 9528
Area: Southwestern Michigan - S
OfficeContract Info
Status: Sold
List Price: $329,000
Current Price: $320,000
Listing Date: 2023-11-09
General Property Info
New Construction: No
Lot Measurement: Acres
Lot Acres: 0.53
Lot Square Footage: 23087
Lot Dimensions: Irreg
Year Built: 1960
Road Frontage: 300
Garage Y/N: Yes
Garage Spaces: 2
Fireplace: Yes
Total Fireplaces: 1
Income Property: No
Total Rooms AG: 7
Total Fin SqFt All Levels: 2145
SqFt Above Grade: 1465
Total Beds Above Grade: 3
Total Bedrooms: 3
Full Baths: 1
Half Baths: 1
Total Baths: 2
Main Level Primary: Yes
Main Level Laundry: No
Stories: 1
School District: Coloma
Waterfront: No
Tax Info
Tax ID #: 11-08-5980-0049-00-4
Taxable Value: 71976
SEV: 102500
For Tax Year: 2023
Seller's Annual Property Tax: 808.79
Tax Year: 2023
Homestead %: 100
Spec Assessment & Type: None
Zoning: Residential
Remarks Misc
Directions: Wil-O-Paw Dr. to Shore Dr. to Woodland Ct.
Status Change Info
Under Contract Date: 2024-02-20
Sold Date: 2024-03-15
Sold Price: $320,000
Sold Price/SqFt: 218.43
Waterfront Options
Water Access Y/N: Yes
Access Feat
Accessibility Features: No
Upper Rooms
Total Baths Above Grade: 2
Main Rooms
Main Bedrooms: 3
Main Full Baths: 1
Main Half Baths: 1
Main Level SQFT: 1465
Basement Rooms
Basement Finished SQFT: 680
Total Basement SQFT: 1465
Manufactured
Manufactured Y/N: No
Property Features
Water Type: Lake
Laundry Features: In Basement
Exterior Material: Wood Siding
Roofing: Asphalt
Windows: Insulated Windows; Replacement; Screens
Substructure: Full
Lot Description: Corner Lot; Cul-De-Sac; Level
Sewer: Public Sewer
Water: Public; Well
Utilities Attached: Cable Connected; High Speed Internet; Natural Gas Connected; Phone Connected
Kitchen Features: Breakfast Nook; Eating Area; Mud Room Access; Snack Bar
Fireplace: Family Room
Additional Items: Basement Partially Finished; Ceiling Fan(s); Garage Door Opener; Humidifier; Sump Pump
Appliances: Dishwasher; Dryer; Microwave; Range; Refrigerator; Washer; Water Softener Owned
Heat Source: Natural Gas
Heat Type: Forced Air
Air Conditioning: Central Air; SEER 13 or Greater
Water Heater: Natural Gas
Flooring: Tile; Wood
Patio and Porch Features: Deck
Parking Features: Attached
Architectural Style: Ranch
Driveway: Asphalt
Street Type: Public
Mineral Rights: No
Terms Available: Cash; Conventional
Possession: Close Of Escrow
Sale Conditions: None
Room Information
| Room Name | Length | Length | Width | Level | Width | Remarks |
| Kitchen | 15.40 | 15.40 | 13.40 | Main | 13.40 | New Appliances |
| Dining Room | 10.50 | 10.50 | 10.60 | Main | 10.60 | Solid Oak Floors |
| Family Room | 21.80 | 21.80 | 18.20 | Main | 18.20 | Fireplace |
| Recreation | 21.00 | 21.00 | 26.11 | Basement | 26.11 | Pool Table |
| Other | 13.50 | 13.50 | 8.40 | Basement | 8.40 | Basement Bar Area |
| Primary Bedroom | 13.50 | 13.50 | 13.70 | Main | 13.70 | Solid Oak Floors |
| Bedroom 2 | 13.50 | 13.50 | 13.30 | Main | 13.30 | Solid Oak Floors |
| Bedroom 3 | 11.40 | 11.40 | 9.10 | Main | 9.10 | Solid Oak Floors |
| Bathroom 1 | 13.50 | 13.50 | 8.70 | Main | 8.70 | Complete Remodel |
| Bathroom 2 | 3.80 | 3.80 | 4.70 | Main | 4.70 | |
| Utility Room |
Listing Office: Windy Mitten Properties
Listing Agent: Nicholas Scalise
Last Updated: March - 14 - 2025

The data relating to real estate on this web site comes in part from the Internet Data Exchange program of the MLS of MICHRIC , and site contains live data. IDX information is provided exclusively for consumers' personal, non-commercial use and may not be used for any purpose other than to identify prospective properties consumers may be interested in purchasing.









