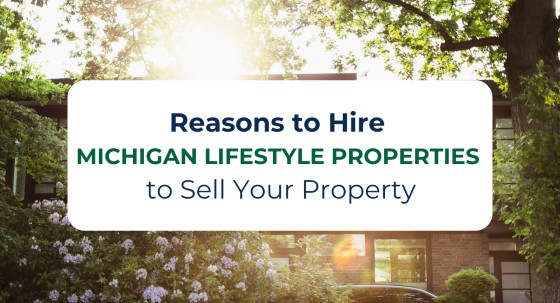$400,000
Jackson, MI 49201
MLS# 24047696
Status: Sold
3 beds | 4 baths | 2364 sqft

1 / 32
































Property Description
Executive Home situated on the periphery of The Award Winning Grande Golf Club. Gorgeous Kitchen with top of the line cabinetry, New SS Appliances and Granite Counter tops open to Living Room with wall of windows exhibiting a picturesque view of the Fairway. Main Floor Master Suite with Walk-in Closet and Amazing en suite Bath. Beautiful Entryway from covered porch with NEW door and sidelights. Grand staircase leads to two Large Bedrooms with Full Bath on Second Floor. Full Finished Basement, with Brand New Finished Bath including beautiful walk-n shower, and serene Garden Window views. Home is Handicap Accessible (Ramps Can be removed) New Furnace and A/C 2023. Spacious Three car attached garage. New Kohler Whole Home generator 2024. Schedule your showing today!
Details
Maps
Location Property Info
County: Jackson
Street #: 5056
Street Name: Grande View
Suffix: Lane
State: MI
Zip Code: 49201
Zip (4): 9866
Area: Jackson County - JX
OfficeContract Info
Status: Sold
List Price: $425,000
Current Price: $400,000
Listing Date: 2024-09-10
General Property Info
New Construction: No
Lot Measurement: Acres
Lot Acres: 0.37
Lot Square Footage: 16117
Lot Dimensions: 160x86x169
Year Built: 2003
Road Frontage: 160
Garage Y/N: Yes
Garage Spaces: 3
Fireplace: Yes
Total Fireplaces: 1
Income Property: No
Total Rooms AG: 10
Total Fin SqFt All Levels: 3664
SqFt Above Grade: 2364
Total Beds Above Grade: 3
Total Bedrooms: 3
Full Baths: 3
Half Baths: 1
Total Baths: 4
Main Level Primary: Yes
Stories: 2
School District: Vandercook Lake
Waterfront: No
Tax Info
Tax ID #: 000-13-25-202-022-00
Taxable Value: 195900
SEV: 219100
For Tax Year: 2024
Seller's Annual Property Tax: 4932.52
Tax Year: 2021
Homestead %: 100
Spec Assessment & Type: None
Zoning: Residential
Remarks Misc
Directions: From Meridian Rd (US 127 S) to Floyd, west
Status Change Info
Under Contract Date: 2024-11-11
Sold Date: 2024-12-04
Sold Price: $400,000
Sold Price/SqFt: 169.2
Waterfront Options
Water Access Y/N: No
Access Feat
Accessibility Features: Yes
Upper Rooms
Upper Bedrooms: 2
Upper Full Baths: 1
Upper Level Square Feet: 578
Total Baths Above Grade: 3
Main Rooms
Main Bedrooms: 1
Main Full Baths: 1
Main Half Baths: 1
Main Level SQFT: 1786
Basement Rooms
Basement Full Baths: 1
Basement Finished SQFT: 1300
Total Basement SQFT: 1786
Manufactured
Manufactured Y/N: No
Property Features
Accessibility Feat: 36 Inch Entrance Door; Accessible M Flr Half Bath; Accessible Mn Flr Bedroom; Accessible Mn Flr Full Bath; Covered Entrance; Covered Ramp; Grab Bar Mn Flr Bath; Low Threshold Shower; Ramped Entrance
Laundry Features: Gas Dryer Hookup; In Hall; Laundry Room; Main Level
Exterior Material: Brick; Vinyl Siding
Roofing: Composition
Windows: Insulated Windows
Substructure: Full
Lot Description: Golf Community; Golf Course Frontage; Rolling Hills; Wooded
Sewer: Public Sewer
Water: Well
Utilities Attached: High Speed Internet; Natural Gas Connected
Kitchen Features: Eating Area; Pantry
Fireplace: Living Room
Additional Items: Basement Finished; Generator; Whirlpool Tub; Window Treatments
Appliances: Dishwasher; Disposal; Dryer; Microwave; Range; Refrigerator; Washer; Water Softener Owned
Heat Source: Natural Gas
Heat Type: Forced Air
Air Conditioning: Central Air
Water Heater: Natural Gas
Flooring: Wood
Patio and Porch Features: Deck; Porch(es)
Landscape: Shrubs/Hedges; Terraced Yard; Underground Sprinkler
Parking Features: Attached; Garage Faces Side
Architectural Style: Contemporary
Driveway: Concrete
Street Type: Public
Mineral Rights: Unknown
Terms Available: Cash; Conventional; FHA; VA Loan
Possession: Negotiable
Sale Conditions: None
Room Information
| Room Name | Length | Length | Width | Level | Width |
| Dining Room | 14.00 | 14.00 | 11.00 | Main | 11.00 |
| Living Room | 19.00 | 19.00 | 16.00 | Main | 16.00 |
| Kitchen | 20.00 | 20.00 | 17.00 | Main | 17.00 |
| Den | 12.00 | 12.00 | 10.00 | Main | 10.00 |
| Primary Bedroom | 17.00 | 17.00 | 16.00 | Main | 16.00 |
| Primary Bathroom | 17.00 | 17.00 | 10.00 | Main | 10.00 |
| Bathroom 2 | 6.00 | 6.00 | 5.00 | Main | 5.00 |
| Bathroom 3 | 11.00 | 11.00 | 5.00 | Upper | 5.00 |
| Bedroom 2 | 15.00 | 15.00 | 11.00 | Upper | 11.00 |
| Bedroom 3 | 15.00 | 15.00 | 12.00 | Upper | 12.00 |
| Bathroom 4 | 10.00 | 10.00 | 7.00 | Basement | 7.00 |
| Recreation | 42.00 | 42.00 | 31.00 | Basement | 31.00 |
Listing Office: ERA REARDON REALTY, L.L.C.
Listing Agent: Jodi Burns
Last Updated: March - 17 - 2025

The data relating to real estate on this web site comes in part from the Internet Data Exchange program of the MLS of MICHRIC , and site contains live data. IDX information is provided exclusively for consumers' personal, non-commercial use and may not be used for any purpose other than to identify prospective properties consumers may be interested in purchasing.









