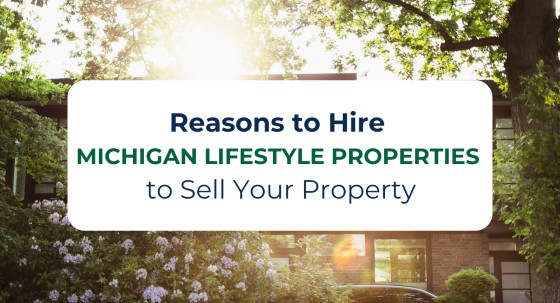$564,000
Ann Arbor, MI 48108
MLS# 24052867
Status: Sold
3 beds | 3 baths | 2104 sqft

1 / 38






































Property Description
OFFER DEADLINE 10PM 10/12!! Tee off from the 9th hole on the Stonebridge Golf Course from your back deck! This detached ranch condo offers high ceilings, hardwood floors, views of the golf course, a primary suite, 3rd bedroom with private deck, screened in porch, and custom cherry kitchen cabinets. The unfinished basement includes plumbing for a 3rd full bath. Saline schools! Minutes to downtown Saline, Ann Arbor, 94, and 23.
Details
Maps
Documents
Location Property Info
County: Washtenaw
Street #: 5105
Street Name: Doral
Suffix: Court
State: MI
Zip Code: 48108
Zip (4): 8656
Area: Ann Arbor/Washtenaw - A
OfficeContract Info
Status: Sold
List Price: $540,000
Current Price: $564,000
Listing Date: 2024-10-08
General Property Info
New Construction: No
Lot Measurement: Acres
Lot Acres: 0.08
Lot Square Footage: 3390
Year Built: 1998
Garage Y/N: Yes
Garage Spaces: 2
Fireplace: Yes
Total Fireplaces: 1
Income Property: No
Total Rooms AG: 10
Total Fin SqFt All Levels: 2104
SqFt Above Grade: 2104
Total Beds Above Grade: 3
Total Bedrooms: 3
Full Baths: 2
Half Baths: 1
Total Baths: 3
Main Level Primary: Yes
Stories: 1
School District: Saline
Entry Type: Private
Pets Y/N: Yes
Waterfront: No
Tax Info
Tax ID #: L-12-19-115-001
Taxable Value: 205931
SEV: 264041
For Tax Year: 2024
Seller's Annual Property Tax: 7949.98
Tax Year: 2024
Homestead %: 100
Spec Assessment & Type: none
Remarks Misc
Directions: GPS
Status Change Info
Under Contract Date: 2024-10-13
Sold Date: 2024-10-23
Sold Price: $564,000
Sold Price/SqFt: 268.06
Waterfront Options
Water Access Y/N: No
Access Feat
Accessibility Features: No
Upper Rooms
Total Baths Above Grade: 3
Main Rooms
Main Bedrooms: 3
Main Full Baths: 2
Main Half Baths: 1
Main Level SQFT: 2104
Basement Rooms
Total Basement SQFT: 2088
Manufactured
Manufactured Y/N: No
Property Features
Laundry Features: Laundry Room; Main Level
Exterior Material: Brick; HardiPlank Type
Roofing: Asphalt
Substructure: Full
Lot Description: Corner Lot; Golf Community; Golf Course Frontage; Level
Sewer: Public Sewer
Water: Public
Utilities Attached: Cable Connected; Natural Gas Connected
Kitchen Features: Breakfast Nook; Center Island
Fireplace: Gas Log; Living Room
Additional Items: Basement Plumbed for Bath; Ceiling Fan(s); Ensuite; Garage Door Opener; Vaulted Ceilings
Appliances: Dishwasher; Dryer; Microwave; Range; Refrigerator; Washer
Heat Source: Natural Gas
Heat Type: Forced Air
Air Conditioning: Central Air
Water Heater: Natural Gas
Exterior Features: Scrn Porch
Landscape: Shrubs/Hedges
Parking Features: Attached; Garage Door Opener; Garage Faces Front
Driveway: Asphalt; Paved
Street Type: Paved; Private
Mineral Rights: No
Terms Available: Cash; Conventional
Sale Conditions: None
Room Information
| Room Name | Length | Length | Width | Level | Width |
| Kitchen | 13.00 | 13.00 | 12.00 | Main | 12.00 |
| Dining Area | 13.00 | 13.00 | 9.00 | Main | 9.00 |
| Living Room | 31.00 | 31.00 | 18.00 | Main | 18.00 |
| Bedroom 3 | 14.00 | 14.00 | 19.00 | Main | 19.00 |
| Primary Bedroom | 16.00 | 16.00 | 16.00 | Main | 16.00 |
| Primary Bathroom | 7.00 | 7.00 | 14.00 | Main | 14.00 |
| Laundry | 7.00 | 7.00 | 6.00 | Main | 6.00 |
| Bathroom 1 | 5.00 | 5.00 | 10.00 | Main | 10.00 |
| Bedroom 2 | 12.00 | 12.00 | 15.00 | Main | 15.00 |
| Bathroom 2 | 7.00 | 7.00 | 3.00 | Main | 3.00 |
Listing Office: KW Realty Living
Listing Agent: Elena Krumrei
Last Updated: October - 23 - 2024

The data relating to real estate on this web site comes in part from the Internet Data Exchange program of the MLS of MICHRIC , and site contains live data. IDX information is provided exclusively for consumers' personal, non-commercial use and may not be used for any purpose other than to identify prospective properties consumers may be interested in purchasing.

 Lead Based Paint
Lead Based Paint 







