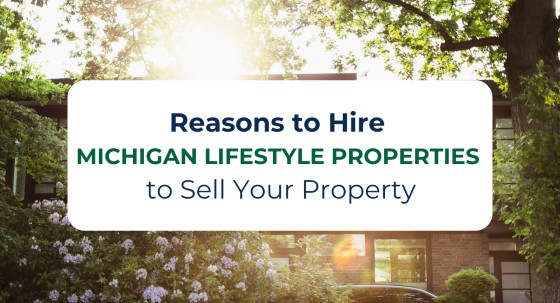$389,900
Caledonia, MI 49316
MLS# 25031640
3 beds | 3 baths | 1800 sqft

1 / 25

























Property Description
Welcome to the tranquility of Avalon Pointe. Avalon Pointe is a beautiful, quiet neighborhood in Caledonia, known for its walkability and dog-friendly atmosphere and is conveniently located in between East Kentwood & Caledonia Schools. Here you'll enjoy 1800 sq/ft of updated living space with an additional 900 sq/ft available in the daylight basement for future expansions. Recent updates include but are not limited to: LVP Flooring, Furnace, Roof & Appliances. All (3) bathrooms have also undergone complete remodels and the home is in move-in condition. Association pool and clubhouse are included in $300/yr HOA fee. Playgrounds & park are connected via Explorer Elementary which is within walking distance. This home is financed with an FHA home loan, which is assumable at 3%.
Details
Maps
Location Property Info
County: Kent
Street #: 6495
Street Name: Avalon
Suffix: Drive
Post Direction: SE
State: MI
Zip Code: 49316
Area: Grand Rapids - G
OfficeContract Info
Status: Active
List Price: $389,900
Current Price: $389,900
Listing Date: 2025-06-29
General Property Info
New Construction: No
Lot Measurement: Acres
Lot Acres: 0.28
Lot Square Footage: 12100
Lot Dimensions: 94x131x102x124
Year Built: 2007
Road Frontage: 94
Garage Y/N: Yes
Garage Spaces: 2
Fireplace: No
Income Property: No
Total Rooms AG: 9
Total Fin SqFt All Levels: 1800
SqFt Above Grade: 1800
Total Beds Above Grade: 3
Total Bedrooms: 3
Full Baths: 2
Half Baths: 1
Total Baths: 3
Main Level Primary: No
Stories: 2
School District: Kentwood
Elementary School: Explorer Elementary School
Waterfront: No
Tax Info
Tax ID #: 41-22-03-302-005
Taxable Value: 135056
SEV: 154300
For Tax Year: 2024
Seller's Annual Property Tax: 3950
Tax Year: 2024
Homestead %: 100
Spec Assessment & Type: None
Zoning: Res
Remarks Misc
Directions: 68th St SE toward Crystal Downes Dr SE, Turn left onto Avalon Dr SE Destination will be on the left.
Waterfront Options
Water Access Y/N: No
Access Feat
Accessibility Features: No
Upper Rooms
Upper Bedrooms: 3
Upper Full Baths: 2
Upper Level Square Feet: 900
Total Baths Above Grade: 3
Main Rooms
Main Half Baths: 1
Main Level SQFT: 900
Property Features
Laundry Features: Laundry Room; Upper Level
Exterior Material: Vinyl Siding
Roofing: Composition; Shingle
Windows: Insulated Windows; Screens
Substructure: Daylight; Full
Lot Description: Corner Lot
Sewer: Public Sewer
Water: Public
Utilities Attached: Cable Connected; High Speed Internet; Natural Gas Connected; Phone Connected
Kitchen Features: Eating Area
Additional Items: Ensuite; Garage Door Opener; Sump Pump; Window Treatments
Appliances: Dishwasher; Disposal; Dryer; Microwave; Range; Refrigerator; Washer
Heat Source: Natural Gas
Heat Type: Forced Air
Air Conditioning: Central Air
Water Heater: Natural Gas
Flooring: Carpet; Laminate
Patio and Porch Features: Deck
Security Features: Carbon Monoxide Detector(s); Smoke Detector(s)
Parking Features: Attached; Garage Door Opener
Architectural Style: Traditional
Driveway: Concrete
Street Type: Public
Mineral Rights: No
Terms Available: Assumable; Cash; Conventional; FHA; MSHDA; VA Loan
Possession: Close Of Escrow
Sale Conditions: None
Listing Office: Keller Williams Realty Rivertown
Listing Agent: Eric Brown
Last Updated: July - 02 - 2025

The data relating to real estate on this web site comes in part from the Internet Data Exchange program of the MLS of MICHRIC , and site contains live data. IDX information is provided exclusively for consumers' personal, non-commercial use and may not be used for any purpose other than to identify prospective properties consumers may be interested in purchasing.









