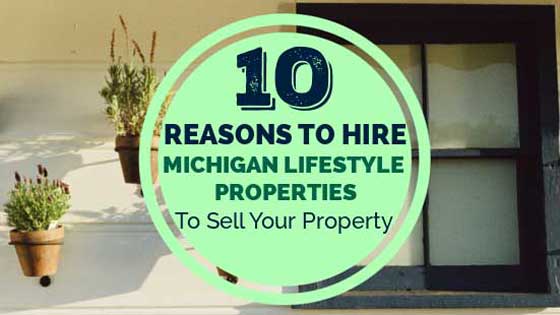$540,000
Chelsea, MI 48118
MLS# 24017230
Status: Sold
4 beds | 4 baths | 2899 sqft

1 / 37





































Property Description
Welcome to 691 Park Lane Road located in highly desired Chelsea Fairways! This home is an INCREDIBLE value that simply cannot be replicated at this price. As the former builder's model, this home came fully loaded with all the upgrades. You'll find beautiful crown molding & trim throughout the main level, double wainscoting in the dining room, grand 2 story marble entry, stunning 2 story great room w/gas fireplace , 9ft ceilings throughout the rest of the main floor, custom built-in cabinets in the home office & mud room, main floor laundry w/ample of storage, professionally finished daylight basement w/full bath, HUGE extended 2+ car garage, walk-in closets in every bedroom, tray ceiling in the primary... the list goes on!
Details
Maps
Documents
Location Property Info
County: Washtenaw
Street #: 691
Street Name: Park Lane
Suffix: Road
State: MI
Zip Code: 48118
Area: Ann Arbor/Washtenaw - A
OfficeContract Info
Status: Sold
List Price: $550,000
Current Price: $540,000
Listing Date: 2024-04-11
General Property Info
New Construction: No
Lot Measurement: Acres
Lot Acres: 0.22
Lot Square Footage: 9583
Lot Dimensions: 65 x 126 x 122 x 93
Year Built: 2004
Road Frontage: 65
Garage Y/N: Yes
ud_d1402_10: 2
Fireplace: Yes
Total Fireplaces: 1
Income Property: No
Total Rooms AG: 14
Total Fin SqFt All Levels: 3810
SqFt Above Grade: 2899
Total Beds Above Grade: 4
Total Bedrooms: 4
Full Baths: 3
Half Baths: 1
Total Baths: 4
Main Level Primary: No
Stories: 2
Design: Colonial
School District: Chelsea
Waterfront: No
Tax Info
Tax ID #: 060718330001
Taxable Value: 161797
SEV: 275300
For Tax Year: 2024
Annual Property Tax: 7483.3
Tax Year: 2023
Homestead %: 100
Spec Assessment & Type: N/A
Zoning: PUD PL
Remarks Misc
Directions: Old US Hwy 12 to S Freer to Fairways Ln. to Park Ln.
Status Change Info
Under Contract Date: 2024-06-11
Sold Date: 2024-06-24
Sold Price: $540,000
Sold Price/SqFt: 186.27
Access Feat
Accessibility Features: No
Upper Rooms
Upper Bedrooms: 4
Upper Full Baths: 2
Upper Level Square Feet: 1437
Total Baths Above Grade: 3
Main Rooms
Main Half Baths: 1
Main Level SQFT: 1462
Basement Rooms
Basement Full Baths: 1
Basement Finished SQFT: 911
Total Basement SQFT: 1374
Manufactured
Manufactured Y/N: No
Property Features
Laundry Features: Laundry Room; Main Level; Sink
Exterior Material: Brick; Vinyl Siding
Windows: Bay/Bow; Screens
Substructure: Daylight; Full
Lot Description: Corner Lot; Sidewalk
Sewer: Public
Water: Public
Kitchen Features: Breakfast Nook; Center Island; Eating Area; Mud Room Access; Pantry
Fireplace: Gas Log; Living Room
Additional Items: Basement Finished; Carpet Floor; Ensuite; Garage Door Opener; Home Warranty; Sump Pump; Tile Floor; Vaulted Ceilings; Window Treatments; Wood Floor
Appliances: Dishwasher; Disposal; Dryer; Microwave; Oven; Range; Refrigerator; Washer
Heat Source: Natural Gas
Heat Type: Forced Air
Air Conditioning: Central Air
Water Heater: Natural Gas
Exterior Features: Deck(s); Porch(es)
Parking Features: Attached
Terms Available: Cash; Conventional; FHA; VA Loan
Sale Conditions: None
Supplements
Seller has taken great care of this home & you'll benefit from $30k+ in recent updates like brand new carpet, new professionally finished paint through the interior & exterior & more! Crisp, clean and ready to welcome you home! Schedule your showing today!
Room Information
| Room Name | Level |
| Kitchen | Main |
| Dining Room | Main |
| Primary Bedroom | Upper |
| Bedroom 2 | Upper |
| Bathroom 3 | Upper |
| Bedroom 4 | Upper |
| Laundry | Main |
| Office | Main |
| Primary Bathroom | Upper |
| Bathroom 2 | Upper |
| Bathroom 3 | Main |
| Bathroom 4 | Basement |
| Living Room | Main |
| Den | |
| Recreation |
Listing Office: Keller Williams Ann Arbor
Listing Agent: Kristin Ebert
Last Updated: June - 25 - 2024


The data relating to real estate on this web site comes in part from the Internet Data Exchange program of the MLS of MICHRIC , and site contains live data. IDX information is provided exclusively for consumers' personal, non-commercial use and may not be used for any purpose other than to identify prospective properties consumers may be interested in purchasing.

 Lead Based Paint
Lead Based Paint 








